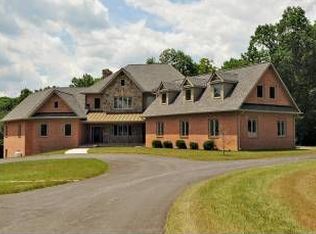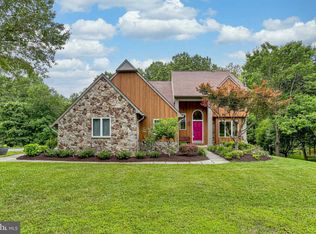This is truly one of the more unique custom homes you will find in Howard County! A well-built brick/stone manor with 12,000+ finished sq.ft., perfectly tucked away on a private 8-acre wooded lot backing to the Reservoir. This former model home is one of Howard Countys first Eco-Friendly/Energy Efficient "Green" homes. Built with 8-12" Insulated Concrete Forms, Multi-zoned ductless split heating and A/C system, SpacePak Air handler, multiple dedicated tankless water heaters for hot water and hydronic radiant floor heating. The main level features an open layout with newly refinished oak floors. Large dining room with architectural moldings, tray ceiling w/cove lighting and raised panel wainscoting. Cozy living room with stone gas fireplace and rounded bump-out w/ 5 deep sill windows offering panoramic views of the backyard. The Chef's kitchen features a Dramatic Coffered Ceiling, 2 tiered Island w/Raised Breakfast Bar and Pendant Lighting, 42" Medallion Cabinetry w/ Raised Panels, New Granite Counters, Travertine backsplash, NXR-PRO 48" Stainless Steel Professional Gas Range with 6 Burners/Double Oven and Under Cabinet SS Range Hood with LED Lighting, Pot Filler, Additional SS Double Wall Oven, New Viking Professional 5 Series Built-In Refrigerator, New Viking Dishwasher, New Farmhouse style Kitchen Sink, Second Prep Sink w/ Instant Hot. Pass-through cased opening to family/sunroom w/ floor-to-ceiling rusticated stone wood-burning fireplace, radiant heated stone floor, vaulted ceiling, skylights, and large windows. Two sets of atrium doors lead to large Wrap-around deck w/ and an exterior fireplace. Also on the main level is a Study/Bedroom w/full bathroom and an additional main level Primary/In-Law Suite with sitting room, private balcony, walk-in closet, and large bath w/ walk-in Roman shower. There are 4 spacious upper-level bedrooms. Starting with the expansive Primary Suite featuring a sitting room, bonus loft, en-suite bathroom with Dual Vanity, Luxury 2 Person Frameless Glass Shower with dual rain showerheads, Venetian whirlpool jet tub with LED lighting. This open concept bathroom design flows right into the huge walk-in closet, just waiting for your customization. There are also 2 identically sized bedrooms (both w/ lofts) and a Jack-and-Jill bathroom. The large 6th bedroom has a huge walk-in closet and en-suite bathroom. Each upper-level bedroom has its own separately controlled ductless split heating and a/c. The Fully Finished Walk-Out Lower-Level features full daylight deep sill windows, 10'ft ceilings, custom tile flooring with radiant floor heating, Large Rec/Party room with stone fireplace and wet bar w/ Viking refrigerator, Movie Theater Room surrounded by insulated concrete forms which result in acoustics that will rival the professional move theatres. This Luxury Home Cinema has a separate media room, concession bar, 8 custom theater chairs w/ built-in Soundshakers /LED lighting, 4K Projector, Ipad enabled Control4 Systems, Screen Innovations w/ 144 inch Black Diamond Zero Edge LED Screen, Marantz 11.2 Receiver, Triad & Jamo Atmos Speakers/Subwoofers. The lower level also features a wine cellar, full bathroom, 2 half baths and a huge bonus room with 11ft ceilings offering endless potential uses. The lower rear exterior features a covered loggia w/ wood-burning fireplace and paver stones that lead to a stone fire pit where you can enjoy the (no light pollution) night sky. This level backyard is just waiting for your pool! Forward-thinking design incorporates a pre-wired 3 level elevator-ready shaft, Whole House Generator (pre-wired). 3+ Car Rear Load Garage. Other features include Bluetooth speakers throughout the house and backyard, Home security w/ cameras, New Whole House RO systems, Exmark zero-turn riding mower, 30' Flag pole. Conveniently located just minutes from MD-32/29. A true country feel but still close to shopping, restaurants, Balt, Ft. Meade/NSA/DC. Top-rated blue-ribbon schools.
This property is off market, which means it's not currently listed for sale or rent on Zillow. This may be different from what's available on other websites or public sources.

