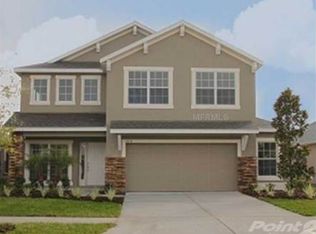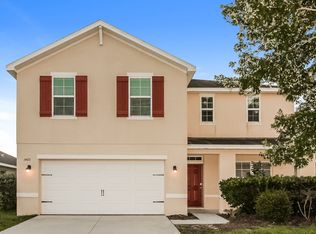Sold for $358,500 on 04/21/23
$358,500
14261 Saltby Pl, Spring Hill, FL 34609
3beds
1,829sqft
Single Family Residence
Built in 2015
5,662.8 Square Feet Lot
$337,400 Zestimate®
$196/sqft
$1,916 Estimated rent
Home value
$337,400
$321,000 - $354,000
$1,916/mo
Zestimate® history
Loading...
Owner options
Explore your selling options
What's special
Stunning, better than new home, in the ever-popular Villages at Avalon. 5 minutes to the Suncoast and Publix shopping center. Community clubhouse, pool, fitness center & a wonderful sidewalk system for exercise. Situated along the 55.7 mile Suncoast Bike trail which runs parallel with the Suncoast Parkway. Less than a mile to the Anderson Snow Park-ball fields and gymnastics. Built in 2015, owners have taken pride in their ownership with beautiful landscaping, fully fenced back yard, and inside, have upgraded to luxury vinyl throughout the home for easy maintenance-NO carpets here. Very clean. Open kitchen, breakfast area & great room, all leading out to your very nice, screened lanai and privacy fenced backyard. Got pets? Perfect-they will love their new backyard. Fabric style easy to install Hurricane screens/shutters. Home comes equipped with upgraded video security system w/ 4 cameras & doorbell camera. All wall mounted TV's convey as well. Master bedroom is in the back of home and showcases a huge walk in closet, with tub and separate shower & dual vanities. Oversized 2.5 car garage-perfect for those extra toys or lawn care equip. Energy efficient home with low electric bills. Very low HOA fees and NO CDD. Nothing here but pure pleasure in ownership, all ready for you to enjoy. Come to Avalon and start living!
Zillow last checked: 8 hours ago
Listing updated: November 15, 2024 at 07:33pm
Listed by:
James T Saffell 813-416-5162,
Keller Williams-Elite Partners
Bought with:
Allison M Bumgardner, SL3442910
Tropic Shores Realty LLC
Source: HCMLS,MLS#: 2230603
Facts & features
Interior
Bedrooms & bathrooms
- Bedrooms: 3
- Bathrooms: 2
- Full bathrooms: 2
Primary bedroom
- Level: Main
- Area: 221
- Dimensions: 17x13
Primary bedroom
- Level: Main
- Area: 221
- Dimensions: 17x13
Bedroom 2
- Level: Main
- Area: 132
- Dimensions: 12x11
Bedroom 2
- Level: Main
- Area: 132
- Dimensions: 12x11
Bedroom 3
- Level: Main
- Area: 110
- Dimensions: 11x10
Bedroom 3
- Level: Main
- Area: 110
- Dimensions: 11x10
Den
- Level: Main
- Area: 99
- Dimensions: 11x9
Den
- Level: Main
- Area: 99
- Dimensions: 11x9
Dining room
- Level: Main
- Area: 120
- Dimensions: 12x10
Dining room
- Level: Main
- Area: 120
- Dimensions: 12x10
Kitchen
- Level: Main
- Area: 120
- Dimensions: 12x10
Kitchen
- Level: Main
- Area: 120
- Dimensions: 12x10
Living room
- Level: Main
- Area: 224
- Dimensions: 16x14
Living room
- Level: Main
- Area: 224
- Dimensions: 16x14
Other
- Description: Screened Porch
- Level: Main
- Area: 136
- Dimensions: 17x8
Other
- Description: Garage
- Level: Main
- Area: 546
- Dimensions: 26x21
Other
- Description: Screened Porch
- Level: Main
- Area: 136
- Dimensions: 17x8
Other
- Description: Garage
- Level: Main
- Area: 546
- Dimensions: 26x21
Heating
- Central, Electric
Cooling
- Central Air, Electric
Appliances
- Included: Dishwasher, Microwave, Refrigerator
Features
- Ceiling Fan(s), Open Floorplan, Walk-In Closet(s), Split Plan
- Flooring: Concrete, Vinyl
- Windows: Storm Shutters
- Has fireplace: No
Interior area
- Total structure area: 1,829
- Total interior livable area: 1,829 sqft
Property
Parking
- Total spaces: 2
- Parking features: Attached
- Attached garage spaces: 2
Features
- Stories: 1
- Patio & porch: Porch, Screened
Lot
- Size: 5,662 sqft
- Features: Greenbelt
Details
- Parcel number: R34 223 18 3750 0040 0130
- Zoning: PDP
- Zoning description: Planned Development Project
Construction
Type & style
- Home type: SingleFamily
- Architectural style: Contemporary
- Property subtype: Single Family Residence
Materials
- Block, Concrete, Stucco
Condition
- New construction: No
- Year built: 2015
Utilities & green energy
- Sewer: Public Sewer
- Water: Public
- Utilities for property: Cable Available, Electricity Available
Community & neighborhood
Security
- Security features: Security System Owned
Location
- Region: Spring Hill
- Subdivision: Villages Of Avalon
HOA & financial
HOA
- Has HOA: Yes
- HOA fee: $165 quarterly
- Amenities included: Clubhouse, Fitness Center, Pool
Other
Other facts
- Listing terms: Cash,FHA,VA Loan
- Road surface type: Paved
Price history
| Date | Event | Price |
|---|---|---|
| 4/21/2023 | Sold | $358,500$196/sqft |
Source: | ||
| 3/25/2023 | Pending sale | $358,500$196/sqft |
Source: | ||
| 3/21/2023 | Listed for sale | $358,500+97.6%$196/sqft |
Source: | ||
| 6/25/2015 | Sold | $181,400$99/sqft |
Source: Public Record | ||
Public tax history
| Year | Property taxes | Tax assessment |
|---|---|---|
| 2024 | $4,422 -7.4% | $297,252 +8.4% |
| 2023 | $4,776 +117.5% | $274,307 +88.4% |
| 2022 | $2,196 +0.1% | $145,593 +3% |
Find assessor info on the county website
Neighborhood: 34609
Nearby schools
GreatSchools rating
- 6/10Suncoast Elementary SchoolGrades: PK-5Distance: 2.9 mi
- 5/10Powell Middle SchoolGrades: 6-8Distance: 3.3 mi
- 5/10Nature Coast Technical High SchoolGrades: PK,9-12Distance: 3.6 mi
Schools provided by the listing agent
- Elementary: Suncoast
- Middle: Powell
- High: Springstead
Source: HCMLS. This data may not be complete. We recommend contacting the local school district to confirm school assignments for this home.
Get a cash offer in 3 minutes
Find out how much your home could sell for in as little as 3 minutes with a no-obligation cash offer.
Estimated market value
$337,400
Get a cash offer in 3 minutes
Find out how much your home could sell for in as little as 3 minutes with a no-obligation cash offer.
Estimated market value
$337,400

