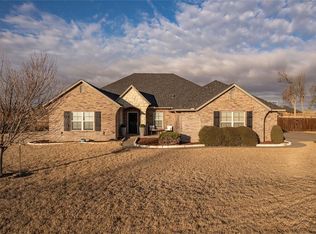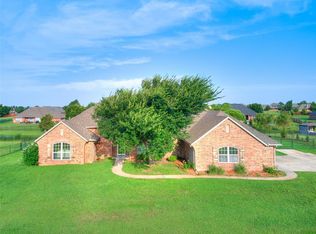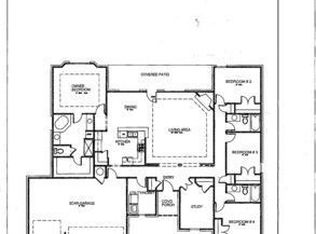Fabulous open concept custom built one owner home on .99 acre lot.Boasts 4 large bedrooms,3 1/2 baths & 4 living areas.Family room w/tall ceilings & stunning fireplace opens to kitchen.Kitchen has ss appliances,granite,island,dbl ovens,pantry,breakfast bar & large eating area.Game & bonus rooms are great for entertaining and feature hand scraped hardwood floors,barn doors,surround sound,french doors,patio access,whitewashed exposed brick & full bath.Study w/handscraped hardwood could be 5th bed.Spacious master ste has walk-in closet,dbl vanities,whirlpool tub & shower.Big secondary beds.Lots of storage.Be sure to push open bookcase doors in bonus room to see hidden storage rooms.Upgrades include Roof & HVAC in 2017,storm shelter,water softner,custom cabinets.Beautiful backyard oasis covered & extended patios.Perfect for your outdoor entertaining.Home has so much to offer.Neighborhood has pond & play park.Fantastic opportunity to live in the award winning Deer Creek School district.
This property is off market, which means it's not currently listed for sale or rent on Zillow. This may be different from what's available on other websites or public sources.


