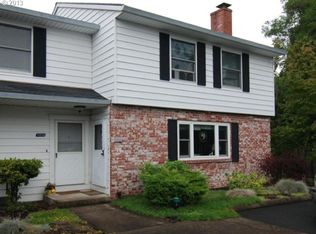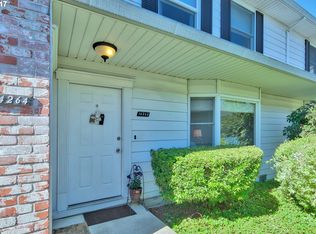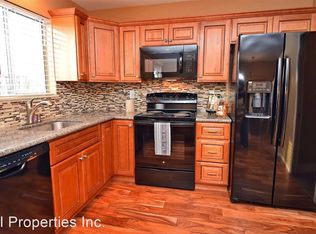Sold
$287,000
14260 SW Farmington Rd, Beaverton, OR 97005
2beds
1,288sqft
Residential, Townhouse
Built in 1979
1,306.8 Square Feet Lot
$286,600 Zestimate®
$223/sqft
$2,021 Estimated rent
Home value
$286,600
$272,000 - $304,000
$2,021/mo
Zestimate® history
Loading...
Owner options
Explore your selling options
What's special
The perfect townhouse in the ideal location! Every surface has been touched and is ready for you to move right in. New flooring throughout including new LVP throughout the entire main level. Large open living room dining room combination with fireplace and large windows allowing for lots of natural light. Kitchen with granite counters and ample storage. Slider out to patio for outdoor dining or relaxing. Oversized primary bedroom upstairs with double closets and built in desk. Additional second bedrooom and updated full bathroom upstairs. Townhome has covered parking and additional storage area. Boutique well maintained community with low HOA dues! Great option for your next home or your next investment property.
Zillow last checked: 8 hours ago
Listing updated: November 26, 2025 at 03:43am
Listed by:
Chris Suarez 503-890-6527,
Keller Williams Sunset Corridor
Bought with:
Rachel Hobbs, 201228452
John L. Scott
Source: RMLS (OR),MLS#: 700261596
Facts & features
Interior
Bedrooms & bathrooms
- Bedrooms: 2
- Bathrooms: 2
- Full bathrooms: 1
- Partial bathrooms: 1
- Main level bathrooms: 1
Primary bedroom
- Level: Upper
- Area: 300
- Dimensions: 20 x 15
Bedroom 2
- Level: Upper
- Area: 143
- Dimensions: 13 x 11
Dining room
- Features: Patio
- Level: Main
- Area: 130
- Dimensions: 10 x 13
Kitchen
- Features: Eat Bar
- Level: Main
- Area: 96
- Width: 8
Living room
- Features: Bay Window, Fireplace
- Level: Main
- Area: 266
- Dimensions: 19 x 14
Heating
- Forced Air, Fireplace(s)
Cooling
- Central Air, Heat Pump
Appliances
- Included: Dishwasher, Free-Standing Range, Electric Water Heater, Tank Water Heater
Features
- Eat Bar, Granite
- Windows: Bay Window(s)
- Basement: Crawl Space
- Number of fireplaces: 1
- Fireplace features: Wood Burning
Interior area
- Total structure area: 1,288
- Total interior livable area: 1,288 sqft
Property
Parking
- Parking features: Off Street, Carport
- Has carport: Yes
Features
- Stories: 2
- Patio & porch: Patio
Lot
- Size: 1,306 sqft
- Features: Level, SqFt 0K to 2999
Details
- Parcel number: R987409
Construction
Type & style
- Home type: Townhouse
- Architectural style: Traditional
- Property subtype: Residential, Townhouse
- Attached to another structure: Yes
Materials
- Aluminum Siding
- Roof: Composition
Condition
- Resale
- New construction: No
- Year built: 1979
Utilities & green energy
- Sewer: Public Sewer
- Water: Public
Community & neighborhood
Location
- Region: Beaverton
HOA & financial
HOA
- Has HOA: Yes
- HOA fee: $292 monthly
Other
Other facts
- Listing terms: Cash,Conventional
- Road surface type: Paved
Price history
| Date | Event | Price |
|---|---|---|
| 11/26/2025 | Sold | $287,000-2.4%$223/sqft |
Source: | ||
| 10/31/2025 | Pending sale | $294,000$228/sqft |
Source: | ||
| 10/14/2025 | Price change | $294,000-1.7%$228/sqft |
Source: | ||
| 9/29/2025 | Price change | $299,000-2%$232/sqft |
Source: | ||
| 9/18/2025 | Price change | $305,000-3.2%$237/sqft |
Source: | ||
Public tax history
| Year | Property taxes | Tax assessment |
|---|---|---|
| 2025 | $3,922 +10.3% | $178,500 +9.1% |
| 2024 | $3,556 +5.9% | $163,620 +3% |
| 2023 | $3,357 +4.5% | $158,860 +3% |
Find assessor info on the county website
Neighborhood: Central Beaverton
Nearby schools
GreatSchools rating
- 9/10Chehalem Elementary SchoolGrades: PK-5Distance: 1 mi
- 7/10Cedar Park Middle SchoolGrades: 6-8Distance: 2 mi
- 7/10Beaverton High SchoolGrades: 9-12Distance: 0.6 mi
Schools provided by the listing agent
- Elementary: Chehalem
- Middle: Cedar Park
- High: Beaverton
Source: RMLS (OR). This data may not be complete. We recommend contacting the local school district to confirm school assignments for this home.
Get a cash offer in 3 minutes
Find out how much your home could sell for in as little as 3 minutes with a no-obligation cash offer.
Estimated market value$286,600
Get a cash offer in 3 minutes
Find out how much your home could sell for in as little as 3 minutes with a no-obligation cash offer.
Estimated market value
$286,600


