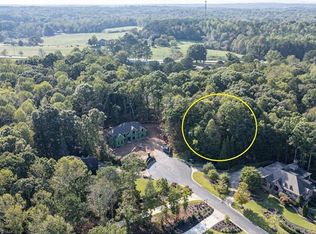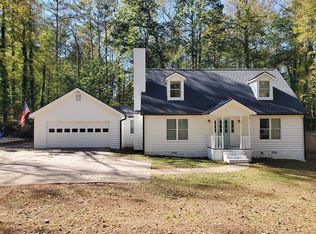Closed
$2,249,499
14260 Cogburn Rd, Alpharetta, GA 30004
5beds
4,700sqft
Single Family Residence, Residential
Built in 2022
1.9 Acres Lot
$2,384,500 Zestimate®
$479/sqft
$5,612 Estimated rent
Home value
$2,384,500
$2.19M - $2.60M
$5,612/mo
Zestimate® history
Loading...
Owner options
Explore your selling options
What's special
Classic farmhouse design with a modern twist. Perfectly perched on a 1.9 Acre lot and centrally located near top Milton public/private schools and shopping. Amazing design and quality craftsmanship throughout. Features dual primary suites (1 on main and 1 up) and second guest suite/office on main with full bath. Two-story Foyer opens to Great Room featuring soaring ceilings, fireplace, dining area, and open bar area. A covered patio for indoor/outdoor entertaining provides seamless access to the wooded backyard. Gourmet kitchen with custom cabinetry, large island, top-of-the-line appliances & walk-in pantry/prep kitchen. Primary suite on main w/luxurious bath, soaking tub, frameless shower & large walk-in closet. The upper level includes all en-suite secondary bedrooms with walk-in closets and access to the second-floor laundry center. Full unfinished basement for future build or storage. The flat yard is perfect for a future pool, sport court, or putting green. Completion: Summer/Fall 2023
Zillow last checked: 8 hours ago
Listing updated: March 04, 2024 at 10:06am
Listing Provided by:
MELISSA LISA SWAYNE,
Berkshire Hathaway HomeServices Georgia Properties
Bought with:
Mandi Newton, 363967
Century 21 Results
Source: FMLS GA,MLS#: 7168245
Facts & features
Interior
Bedrooms & bathrooms
- Bedrooms: 5
- Bathrooms: 6
- Full bathrooms: 5
- 1/2 bathrooms: 1
- Main level bathrooms: 2
- Main level bedrooms: 2
Primary bedroom
- Features: Master on Main
- Level: Master on Main
Bedroom
- Features: Master on Main
Primary bathroom
- Features: Double Vanity, Separate Tub/Shower, Vaulted Ceiling(s)
Dining room
- Features: Open Concept
Kitchen
- Features: Cabinets Other, Eat-in Kitchen, Kitchen Island, Pantry Walk-In, Stone Counters, View to Family Room
Heating
- Central, Natural Gas, Zoned
Cooling
- Central Air, Zoned
Appliances
- Included: Dishwasher, Disposal, Double Oven, Gas Range, Microwave, Range Hood, Self Cleaning Oven, Tankless Water Heater
- Laundry: Laundry Room, Main Level, Upper Level
Features
- Entrance Foyer 2 Story, High Ceilings 9 ft Upper, High Speed Internet, Tray Ceiling(s), Walk-In Closet(s), Wet Bar
- Flooring: Carpet, Ceramic Tile, Hardwood
- Windows: Insulated Windows
- Basement: Bath/Stubbed,Daylight,Exterior Entry,Full,Interior Entry,Unfinished
- Number of fireplaces: 1
- Fireplace features: Family Room, Gas Starter
- Common walls with other units/homes: No Common Walls
Interior area
- Total structure area: 4,700
- Total interior livable area: 4,700 sqft
- Finished area above ground: 4,700
Property
Parking
- Total spaces: 3
- Parking features: Attached, Garage, Garage Door Opener, Garage Faces Side, Level Driveway
- Attached garage spaces: 3
- Has uncovered spaces: Yes
Accessibility
- Accessibility features: None
Features
- Levels: Three Or More
- Patio & porch: Covered, Front Porch, Patio
- Exterior features: Private Yard
- Pool features: None
- Spa features: None
- Fencing: Front Yard,Wood
- Has view: Yes
- View description: Other
- Waterfront features: None
- Body of water: None
Lot
- Size: 1.90 Acres
- Features: Back Yard, Front Yard, Landscaped, Level, Private, Wooded
Details
- Additional structures: None
- Parcel number: 22 507007610114
- Other equipment: Irrigation Equipment
- Horse amenities: None
Construction
Type & style
- Home type: SingleFamily
- Architectural style: European,Farmhouse
- Property subtype: Single Family Residence, Residential
Materials
- HardiPlank Type, Stone, Other
- Foundation: Concrete Perimeter
- Roof: Composition
Condition
- New Construction
- New construction: Yes
- Year built: 2022
Details
- Warranty included: Yes
Utilities & green energy
- Electric: None
- Sewer: Septic Tank
- Water: Public
- Utilities for property: Cable Available, Electricity Available, Natural Gas Available, Phone Available, Underground Utilities, Water Available
Green energy
- Energy efficient items: None
- Energy generation: None
Community & neighborhood
Security
- Security features: Smoke Detector(s)
Community
- Community features: None
Location
- Region: Alpharetta
- Subdivision: None
Other
Other facts
- Road surface type: Concrete
Price history
| Date | Event | Price |
|---|---|---|
| 2/27/2024 | Sold | $2,249,499+12.5%$479/sqft |
Source: | ||
| 5/9/2023 | Pending sale | $1,999,999$426/sqft |
Source: | ||
| 2/6/2023 | Listed for sale | $1,999,999$426/sqft |
Source: | ||
| 1/10/2023 | Listing removed | -- |
Source: | ||
| 9/2/2022 | Listed for sale | $1,999,999$426/sqft |
Source: | ||
Public tax history
Tax history is unavailable.
Neighborhood: 30004
Nearby schools
GreatSchools rating
- 8/10Summit Hill Elementary SchoolGrades: PK-5Distance: 2.3 mi
- 7/10Hopewell Middle SchoolGrades: 6-8Distance: 1.8 mi
- 9/10Cambridge High SchoolGrades: 9-12Distance: 0.8 mi
Schools provided by the listing agent
- Elementary: Cogburn Woods
- Middle: Hopewell
- High: Cambridge
Source: FMLS GA. This data may not be complete. We recommend contacting the local school district to confirm school assignments for this home.
Get a cash offer in 3 minutes
Find out how much your home could sell for in as little as 3 minutes with a no-obligation cash offer.
Estimated market value
$2,384,500
Get a cash offer in 3 minutes
Find out how much your home could sell for in as little as 3 minutes with a no-obligation cash offer.
Estimated market value
$2,384,500

