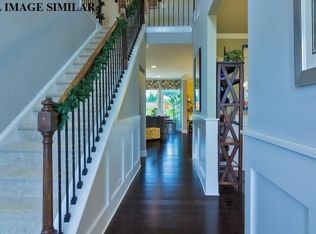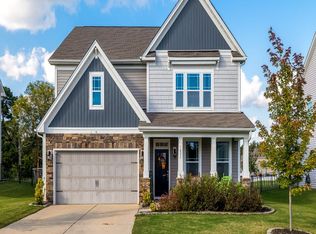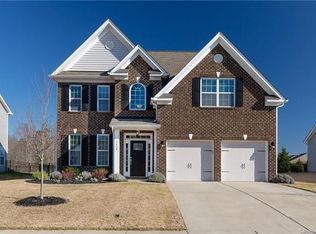Gorgeous Craftsman Style Home Has All You Dreamed of & MORE! This Family Home Has Huge Rec Room, Extensive Hardwoods, Granite Countertops, Antique White Cabinets, DoubleOven/Gas Cooktop, Butlers Pantry,Drop Zone, Fireplace, Coffered Ceiling.Upgrades Galore! First Floor Has Bedroom & Full Bath. Incredible Master Bedroom with Sitting Area.Dual Zone Thermostat.Currently has CPI security system with a fire sensor, motion activated doorbell camera, interior camera, WIFI garage door opener and electronic keypad deadbolt that can all be controlled from a single app on your smartphone! Security equipment included with transfer of remaining contract. Home Backs to Common Green Open Space. Fenced Back Yard Has Gate Making Access Easy to Playground/Pool and Wooded Trails. Award Winning Clover School District, Convenient to Shopping,Restaurants,Airport.
This property is off market, which means it's not currently listed for sale or rent on Zillow. This may be different from what's available on other websites or public sources.



