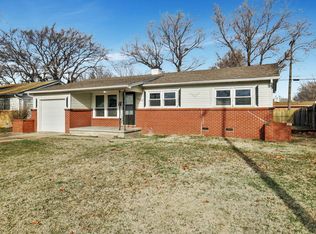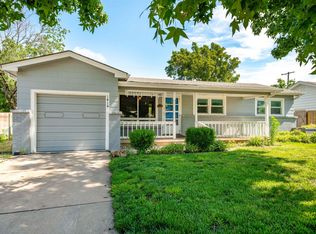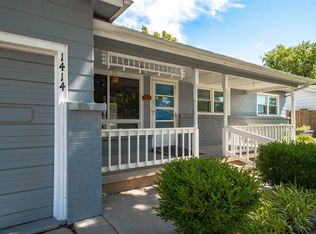Move-in ready home in Southwest Wichita. Entering the home you'll notice the tasteful updates and cleanliness! New carpet throughout. Updated Counter tops and flooring in the kitchen. The bathroom has been renovated with newer tile shower, toilet, and vanity! Equipped with an attached single-car garage and extra large driveway for more parking and access to the backyard! Don't forget about the OVER-SIZED shed in the backyard that sits on concrete AND has wired electrical with it's own sub panel. Brick and metal siding keeps ease on maintenance! This home is ready for the new buyer's. Schedule your private showing today!
This property is off market, which means it's not currently listed for sale or rent on Zillow. This may be different from what's available on other websites or public sources.



