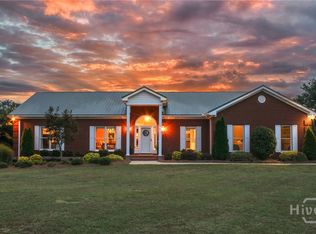As featured on HGTV, this almost NEW CONSTRUCTION CUSTOM BUILT HOME is full of sleek, FARMHOUSE FEATURES that translate into downhome LUXURY close to downtown WATKINSVILLE and just 30 minutes to LAKE OCONEE. 20 minutes to Five Points in Athens, GA & 14 minutes to Athens Academy. This is a GREAT LOCATION yet PRIVATE with 62+ ACRES of private land with frontage on Rose Creek & Little Rose Creek. With a wraparound FRONT PORCH living area, it doesn't get more simultaneously STUNNING & CHARMING than this. Reclaimed beams & custom wood finishes add to the rustic elegance. The kitchen features top of the line appliances & a WHITE MARBLE CUSTOM island with black granite countertops. A two story barn hosts a complete apartment with kitchen & living area & a SHOP downstairs plus parking places for your farm equipment. ENJOY 62+ ACRES of GATED PRIVACY. Rural luxury close in never looked so fresh! Enjoy the WINDOW SEATS in every area of the home to overlook the home of a lifetime. SCREENED PORCH, SHIPLAP DECOR, HEART OF PINE FLOORS, BUILT IN BOOKSHELVES, BUILT IN WINDOW READING NOOK BED, OUTDOOR SHOWER, SOLAR ARRAY for conservation & energy efficiency, Azaleas, dogwoods, gardenias, & extensive landscaping, This is a HISTORICAL CONCEPTS plan designed for SOUTHERN LIVING. UPGRADED SOUTHERN TRADITION, a HOME that epitomizes a LIFESTYLE.
This property is off market, which means it's not currently listed for sale or rent on Zillow. This may be different from what's available on other websites or public sources.
