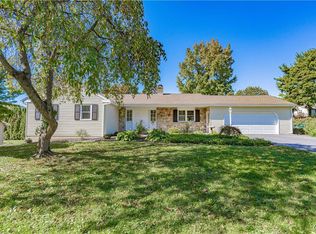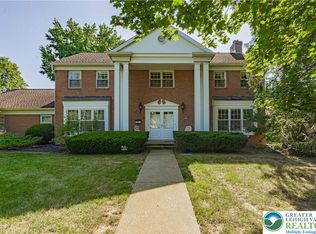Sold for $502,500
$502,500
1426 Stoneridge Rd, Allentown, PA 18104
3beds
2,214sqft
Single Family Residence
Built in 1967
0.31 Acres Lot
$520,200 Zestimate®
$227/sqft
$2,816 Estimated rent
Home value
$520,200
$463,000 - $583,000
$2,816/mo
Zestimate® history
Loading...
Owner options
Explore your selling options
What's special
Please submit all offers by Tuesday morning, October 15th 9am Seller is open to review any requests made in the Agreement of Sale. Beautiful, Move-in Condition, Stone Front Ranch in South Whitehall Township, Parkland School District. The family room features gleaming hardwood floors and wood burning fireplace. The galley style kitchen with stainless appliances, tile backsplash & quartz countertops, deep sink & tile backsplash plus a convenient nook open to the family room with slider to the back patio. Spacious dining room off the kitchen with second slider to the patio for entertaining ease! The master bedroom is spacious with double closets & master bath with shower. Two additional bedrooms and hall bath w/tub and double sinks plus laundry complete the upper level. Downstairs you will find a recreation room with ornamental fireplace, plumbed for sink, and large storage area with bilco door to back yard. New windows! Large two car garage, and fenced yard! All conveniently located close to schools, shopping, hospitals, and interstates!
Zillow last checked: 8 hours ago
Listing updated: February 16, 2026 at 03:51pm
Listed by:
Clara Bergstein 610-770-9000,
RE/MAX Real Estate-Allentown
Bought with:
NON MEMBER, 0225194075
Non Subscribing Office
Source: Bright MLS,MLS#: PALH2010228
Facts & features
Interior
Bedrooms & bathrooms
- Bedrooms: 3
- Bathrooms: 3
- Full bathrooms: 2
- 1/2 bathrooms: 1
- Main level bathrooms: 2
- Main level bedrooms: 3
Basement
- Area: 560
Heating
- Forced Air, Heat Pump, Electric
Cooling
- Central Air, Ceiling Fan(s), Electric
Appliances
- Included: Oven/Range - Electric, Washer, Dishwasher, Disposal, Microwave, Refrigerator, Water Conditioner - Owned, Electric Water Heater
- Laundry: Hookup, Main Level
Features
- Breakfast Area, Ceiling Fan(s), Dining Area, Primary Bath(s)
- Flooring: Hardwood, Marble, Tile/Brick, Carpet, Wood
- Basement: Full,Exterior Entry,Partially Finished
- Number of fireplaces: 1
- Fireplace features: Wood Burning
Interior area
- Total structure area: 2,214
- Total interior livable area: 2,214 sqft
- Finished area above ground: 1,654
- Finished area below ground: 560
Property
Parking
- Total spaces: 2
- Parking features: Garage Faces Front, Asphalt, Attached, Driveway
- Attached garage spaces: 2
- Has uncovered spaces: Yes
Accessibility
- Accessibility features: 2+ Access Exits
Features
- Levels: One
- Stories: 1
- Patio & porch: Porch, Patio
- Pool features: None
Lot
- Size: 0.31 Acres
- Dimensions: 114.50 x 118.73
- Features: Corner Lot
Details
- Additional structures: Above Grade, Below Grade
- Parcel number: 54779298357200001
- Zoning: R-3
- Special conditions: Standard
Construction
Type & style
- Home type: SingleFamily
- Architectural style: Ranch/Rambler
- Property subtype: Single Family Residence
Materials
- Vinyl Siding, Stone
- Foundation: Other
- Roof: Asphalt
Condition
- New construction: No
- Year built: 1967
Utilities & green energy
- Electric: 200+ Amp Service, Circuit Breakers
- Sewer: Public Sewer
- Water: Community
Community & neighborhood
Location
- Region: Allentown
- Subdivision: Springhouse Farms
- Municipality: SOUTH WHITEHALL TWP
Other
Other facts
- Listing agreement: Exclusive Right To Sell
- Listing terms: Cash,Conventional
- Ownership: Fee Simple
Price history
| Date | Event | Price |
|---|---|---|
| 11/15/2024 | Sold | $502,500+2.6%$227/sqft |
Source: | ||
| 10/17/2024 | Pending sale | $489,900$221/sqft |
Source: | ||
| 10/11/2024 | Listed for sale | $489,900+66.1%$221/sqft |
Source: | ||
| 7/8/2022 | Sold | $295,000$133/sqft |
Source: Public Record Report a problem | ||
Public tax history
| Year | Property taxes | Tax assessment |
|---|---|---|
| 2025 | $5,132 +6.4% | $205,300 |
| 2024 | $4,825 +2.2% | $205,300 |
| 2023 | $4,722 | $205,300 |
Find assessor info on the county website
Neighborhood: 18104
Nearby schools
GreatSchools rating
- 8/10Parkway Manor SchoolGrades: K-5Distance: 1.2 mi
- 7/10Springhouse Middle SchoolGrades: 6-8Distance: 0.3 mi
- 7/10Parkland Senior High SchoolGrades: 9-12Distance: 1.9 mi
Schools provided by the listing agent
- District: Parkland
Source: Bright MLS. This data may not be complete. We recommend contacting the local school district to confirm school assignments for this home.
Get a cash offer in 3 minutes
Find out how much your home could sell for in as little as 3 minutes with a no-obligation cash offer.
Estimated market value$520,200
Get a cash offer in 3 minutes
Find out how much your home could sell for in as little as 3 minutes with a no-obligation cash offer.
Estimated market value
$520,200

