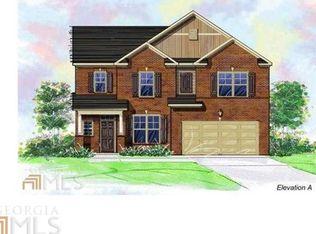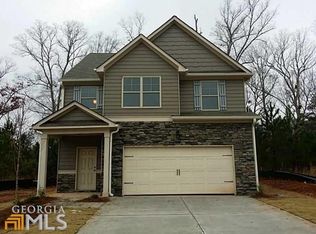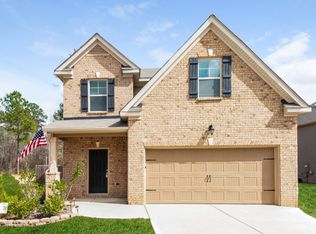Closed
$326,500
1426 Stone Ridge Ct, Hampton, GA 30228
5beds
2,540sqft
Single Family Residence
Built in 2015
871.2 Square Feet Lot
$317,800 Zestimate®
$129/sqft
$2,235 Estimated rent
Home value
$317,800
$283,000 - $356,000
$2,235/mo
Zestimate® history
Loading...
Owner options
Explore your selling options
What's special
MOTIVATED SELLER! USDA APPROVED NO MONEY DOWN! BUYER INCENTIVES AVAILABLE! Don't miss out on this incredible opportunity to own a stunning 5 bedroom, 3 bath home at an unbeatable price! This beautiful home is priced below market value and offers exceptional value for the savvy buyer. The charming red brick front with Hardi Plank siding is set against a backdrop of lush greenery, creating a truly inviting curb appeal. Step inside to discover a main floor bedroom that includes an open-concept layout that seamlessly connects the family room to the spacious kitchen with a large jutting sink island and double pane windows with 2' faux wood blinds. The second floor boasts 4 generously sized bedrooms, each with ample walk-in closets, including the expansive master suite. Additionally, there is a cozy loft area that adds to the versatility of the space.This home is perfect for even the most discerning buyers, offering both style and functionality. The motivated seller is willing to assist with closing costs and rate buy downs, making this deal even more irresistible. Don't let this opportunity slip away - schedule a showing today and make this dream home yours! You will receive $2,000 closing costs if you get approved with our preferred lender, Randall March of SouthEast Mortgage
Zillow last checked: 8 hours ago
Listing updated: October 03, 2024 at 12:14pm
Listed by:
Dana Lyons 404-552-3786,
Keller Williams Realty Buckhead
Bought with:
Jared N Scruggs, 396944
Your Home Sold Guaranteed Realty HOR
Source: GAMLS,MLS#: 10362622
Facts & features
Interior
Bedrooms & bathrooms
- Bedrooms: 5
- Bathrooms: 3
- Full bathrooms: 3
- Main level bathrooms: 1
- Main level bedrooms: 1
Dining room
- Features: Separate Room
Kitchen
- Features: Breakfast Area, Solid Surface Counters
Heating
- Electric, Forced Air, Zoned
Cooling
- Ceiling Fan(s), Central Air, Zoned
Appliances
- Included: Dishwasher, Gas Water Heater, Oven/Range (Combo)
- Laundry: Laundry Closet, Upper Level
Features
- Double Vanity, High Ceilings, Separate Shower, Soaking Tub, Tray Ceiling(s), Vaulted Ceiling(s), Walk-In Closet(s)
- Flooring: Carpet, Other
- Basement: None
- Number of fireplaces: 1
- Fireplace features: Factory Built, Family Room
- Common walls with other units/homes: No Common Walls
Interior area
- Total structure area: 2,540
- Total interior livable area: 2,540 sqft
- Finished area above ground: 2,540
- Finished area below ground: 0
Property
Parking
- Parking features: Garage
- Has garage: Yes
Features
- Levels: Two
- Stories: 2
- Patio & porch: Patio
Lot
- Size: 871.20 sqft
- Features: Level
Details
- Parcel number: 022F01110000
Construction
Type & style
- Home type: SingleFamily
- Architectural style: Brick Front,Traditional
- Property subtype: Single Family Residence
Materials
- Brick, Other
- Foundation: Slab
- Roof: Composition
Condition
- Updated/Remodeled
- New construction: No
- Year built: 2015
Utilities & green energy
- Sewer: Public Sewer
- Water: Public
- Utilities for property: Cable Available, Electricity Available, High Speed Internet, Phone Available, Sewer Available, Water Available
Community & neighborhood
Community
- Community features: Park, Pool, Sidewalks, Street Lights
Location
- Region: Hampton
- Subdivision: Cobblestone Ridge
HOA & financial
HOA
- Has HOA: Yes
- HOA fee: $500 annually
- Services included: Maintenance Structure, Maintenance Grounds, Management Fee, Swimming
Other
Other facts
- Listing agreement: Exclusive Right To Sell
- Listing terms: Cash,Conventional,FHA,USDA Loan,VA Loan
Price history
| Date | Event | Price |
|---|---|---|
| 10/2/2024 | Sold | $326,500-1.1%$129/sqft |
Source: | ||
| 9/12/2024 | Pending sale | $330,000$130/sqft |
Source: | ||
| 8/28/2024 | Price change | $330,000-4.3%$130/sqft |
Source: | ||
| 8/21/2024 | Listed for sale | $345,000+91%$136/sqft |
Source: | ||
| 8/1/2015 | Listing removed | $180,650$71/sqft |
Source: PRESTIGE BROKERS GROUP, LLC #07422937 Report a problem | ||
Public tax history
| Year | Property taxes | Tax assessment |
|---|---|---|
| 2024 | $5,683 +0% | $141,240 -0.8% |
| 2023 | $5,682 +20.1% | $142,400 +22.3% |
| 2022 | $4,730 +47.3% | $116,400 +31.3% |
Find assessor info on the county website
Neighborhood: 30228
Nearby schools
GreatSchools rating
- 5/10Rocky Creek Elementary SchoolGrades: PK-5Distance: 1.4 mi
- 4/10Hampton Middle SchoolGrades: 6-8Distance: 1.3 mi
- 4/10Hampton High SchoolGrades: 9-12Distance: 1.1 mi
Schools provided by the listing agent
- Elementary: Rocky Creek
- Middle: Hampton
- High: Luella
Source: GAMLS. This data may not be complete. We recommend contacting the local school district to confirm school assignments for this home.
Get a cash offer in 3 minutes
Find out how much your home could sell for in as little as 3 minutes with a no-obligation cash offer.
Estimated market value$317,800
Get a cash offer in 3 minutes
Find out how much your home could sell for in as little as 3 minutes with a no-obligation cash offer.
Estimated market value
$317,800


