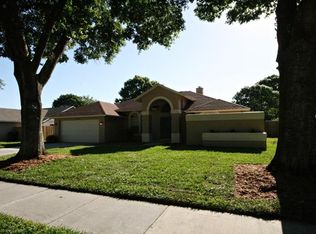Sold for $480,000 on 03/05/25
$480,000
1426 Spring Ridge Dr, Winter Garden, FL 34787
3beds
1,600sqft
Single Family Residence
Built in 1989
10,010 Square Feet Lot
$467,600 Zestimate®
$300/sqft
$2,581 Estimated rent
Home value
$467,600
$426,000 - $514,000
$2,581/mo
Zestimate® history
Loading...
Owner options
Explore your selling options
What's special
Welcome to your dream home in the heart of downtown Winter Garden! This beautifully remodeled 3-bedroom, 2-bathroom residence offers a perfect blend of modern style and functional design, all in one of Central Florida's most sought-after locations. From the moment you step inside, you'll be impressed by the attention to detail, high-end finishes, and a layout designed for both relaxation and entertaining. step outside to discover your own private paradise. A large, screened porch provides the perfect spot to relax and enjoy the outdoors in comfort, while the spacious pool deck invites you to soak up the sun or host unforgettable poolside gatherings. With a 2-car garage and low HOA, you'll have the flexibility and freedom to make this home truly your own. Its unbeatable location places you just minutes from downtown Winter Garden's vibrant shops, restaurants, and the beloved farmers' market. Plus, quick access to Orlando's major highways ensures an easy commute and endless opportunities for adventure. Don't miss the chance to own this incredible property that combines style, comfort, and convenience. Schedule your private tour today and see why this home is the one you've been waiting for!
Zillow last checked: 8 hours ago
Listing updated: March 05, 2025 at 12:23pm
Listing Provided by:
Erica Diaz 407-897-5400,
HOMEVEST REALTY 407-897-5400,
Ingrid Chimer LLC 407-748-0886,
HOMEVEST REALTY
Bought with:
Erica Diaz, 3301261
HOMEVEST REALTY
Michelle Gurney, 3509233
HOMEVEST REALTY
Source: Stellar MLS,MLS#: O6274418 Originating MLS: Orlando Regional
Originating MLS: Orlando Regional

Facts & features
Interior
Bedrooms & bathrooms
- Bedrooms: 3
- Bathrooms: 2
- Full bathrooms: 2
Primary bedroom
- Features: Walk-In Closet(s)
- Level: First
- Dimensions: 19x14
Bedroom 2
- Features: Built-in Closet
- Level: First
- Dimensions: 13x11
Bedroom 3
- Features: Built-in Closet
- Level: First
- Dimensions: 13x10
Primary bathroom
- Features: Shower No Tub
- Level: First
Balcony porch lanai
- Level: First
- Dimensions: 25x10
Dinette
- Level: First
- Dimensions: 11x10
Kitchen
- Features: Pantry
- Level: First
- Dimensions: 12x9
Living room
- Level: First
- Dimensions: 17x17
Heating
- Central, Electric
Cooling
- Central Air
Appliances
- Included: Dishwasher, Disposal, Electric Water Heater, Range, Refrigerator
- Laundry: Inside
Features
- Cathedral Ceiling(s), Ceiling Fan(s), Eating Space In Kitchen, High Ceilings, Vaulted Ceiling(s), Walk-In Closet(s)
- Flooring: Ceramic Tile, Marble, Tile, Vinyl
- Windows: Blinds
- Has fireplace: Yes
- Fireplace features: Living Room, Wood Burning
Interior area
- Total structure area: 2,325
- Total interior livable area: 1,600 sqft
Property
Parking
- Total spaces: 2
- Parking features: Garage Door Opener
- Attached garage spaces: 2
Features
- Levels: One
- Stories: 1
- Patio & porch: Covered, Deck, Patio, Porch, Screened
- Exterior features: Irrigation System
- Has private pool: Yes
- Pool features: Heated, In Ground, Salt Water, Screen Enclosure, Tile
- Spa features: In Ground
- Fencing: Fenced
Lot
- Size: 10,010 sqft
- Features: City Lot, Level, Sidewalk
- Residential vegetation: Mature Landscaping, Oak Trees, Trees/Landscaped
Details
- Parcel number: 122227184100550
- Zoning: R-1
- Special conditions: None
Construction
Type & style
- Home type: SingleFamily
- Architectural style: Contemporary
- Property subtype: Single Family Residence
Materials
- Block, Stucco
- Foundation: Slab
- Roof: Shingle
Condition
- Completed
- New construction: No
- Year built: 1989
Details
- Warranty included: Yes
Utilities & green energy
- Sewer: Public Sewer
- Water: Public
- Utilities for property: Cable Available, Fire Hydrant, Public, Street Lights, Underground Utilities
Community & neighborhood
Security
- Security features: Smoke Detector(s)
Location
- Region: Winter Garden
- Subdivision: CROWN POINT SPRINGS, UNIT 1
HOA & financial
HOA
- Has HOA: Yes
- HOA fee: $29 monthly
- Association name: Vista Community Association Management
- Association phone: 407-682-3443
Other fees
- Pet fee: $0 monthly
Other financial information
- Total actual rent: 0
Other
Other facts
- Listing terms: Cash,Conventional,FHA,VA Loan
- Ownership: Fee Simple
- Road surface type: Paved, Asphalt
Price history
| Date | Event | Price |
|---|---|---|
| 3/5/2025 | Sold | $480,000$300/sqft |
Source: | ||
| 2/4/2025 | Pending sale | $480,000$300/sqft |
Source: | ||
| 1/31/2025 | Listed for sale | $480,000+152.6%$300/sqft |
Source: | ||
| 10/2/2014 | Sold | $190,000-27.7%$119/sqft |
Source: Stellar MLS #O5322724 Report a problem | ||
| 8/4/2011 | Listing removed | $1,295$1/sqft |
Source: RE/MAX PROPERTIES SW INC #O5056651 Report a problem | ||
Public tax history
| Year | Property taxes | Tax assessment |
|---|---|---|
| 2024 | $2,651 +4.1% | $206,019 +3% |
| 2023 | $2,547 +3.4% | $200,018 +3% |
| 2022 | $2,464 +1.7% | $194,192 +3% |
Find assessor info on the county website
Neighborhood: 34787
Nearby schools
GreatSchools rating
- 4/10Dillard Street Elementary SchoolGrades: PK-5Distance: 1.1 mi
- 4/10Lakeview Middle SchoolGrades: 6-8Distance: 2.3 mi
- 3/10Ocoee High SchoolGrades: 9-12Distance: 1.4 mi
Schools provided by the listing agent
- Elementary: Dillard Street Elem
- Middle: Lakeview Middle
- High: Ocoee High
Source: Stellar MLS. This data may not be complete. We recommend contacting the local school district to confirm school assignments for this home.
Get a cash offer in 3 minutes
Find out how much your home could sell for in as little as 3 minutes with a no-obligation cash offer.
Estimated market value
$467,600
Get a cash offer in 3 minutes
Find out how much your home could sell for in as little as 3 minutes with a no-obligation cash offer.
Estimated market value
$467,600
