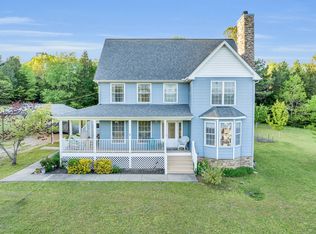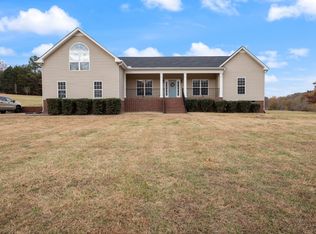Closed
$440,000
1426 Saint Paul Rd, Charlotte, TN 37036
3beds
2,091sqft
Single Family Residence, Residential
Built in 2007
1.54 Acres Lot
$441,700 Zestimate®
$210/sqft
$2,235 Estimated rent
Home value
$441,700
$353,000 - $552,000
$2,235/mo
Zestimate® history
Loading...
Owner options
Explore your selling options
What's special
Welcome to 1426 Saint Paul Road – the perfect family retreat just 15 minutes from booming Dickson! Situated on 1.54 scenic acres, this stunning property features a tree-lined backyard and views of the rolling hills. Step inside this renovated 3-bedroom, 2-bathroom home where you'll be greeted with a spacious living room complete with vaulted ceilings, custom built-in shelving, and a gas fireplace. Cook a meal in the upgraded kitchen which features stainless steel appliances including a new gas range and dishwasher. Then, step outside and enjoy a glass of wine on the deck while the kids (or fur babies) play in the large backyard (perfect for a pool!). Better yet, enjoy those summer nights relaxing by the firepit or watching movies under the stars while the kids play in the treehouse. Head inside and have a game night in the spacious 24' x 21' bonus room. This home truly offers the best of both worlds – privacy and convenience! The oversized two-car garage, large flat backyard, and updated light fixtures and appliances make this home an absolute MUST-SEE!!
Zillow last checked: 8 hours ago
Listing updated: May 19, 2025 at 11:21am
Listing Provided by:
Tyler Forte 615-422-4277,
Felix Homes
Bought with:
Beth Williams, 338684
American Realty & Auction
Source: RealTracs MLS as distributed by MLS GRID,MLS#: 2801831
Facts & features
Interior
Bedrooms & bathrooms
- Bedrooms: 3
- Bathrooms: 2
- Full bathrooms: 2
- Main level bedrooms: 3
Bedroom 1
- Features: Suite
- Level: Suite
- Area: 210 Square Feet
- Dimensions: 14x15
Bedroom 2
- Features: Extra Large Closet
- Level: Extra Large Closet
- Area: 168 Square Feet
- Dimensions: 12x14
Bedroom 3
- Features: Extra Large Closet
- Level: Extra Large Closet
- Area: 132 Square Feet
- Dimensions: 12x11
Bonus room
- Features: Over Garage
- Level: Over Garage
- Area: 504 Square Feet
- Dimensions: 24x21
Kitchen
- Features: Pantry
- Level: Pantry
- Area: 240 Square Feet
- Dimensions: 12x20
Living room
- Features: Formal
- Level: Formal
- Area: 340 Square Feet
- Dimensions: 17x20
Heating
- Central
Cooling
- Central Air
Appliances
- Included: Dishwasher, Microwave
Features
- Ceiling Fan(s), Extra Closets, Pantry, Redecorated, Storage, Walk-In Closet(s), Primary Bedroom Main Floor
- Flooring: Carpet, Wood, Laminate
- Basement: Crawl Space
- Number of fireplaces: 1
- Fireplace features: Gas, Living Room
Interior area
- Total structure area: 2,091
- Total interior livable area: 2,091 sqft
- Finished area above ground: 2,091
Property
Parking
- Total spaces: 7
- Parking features: Garage Door Opener, Garage Faces Side, Aggregate, Driveway
- Garage spaces: 2
- Uncovered spaces: 5
Features
- Levels: Two
- Stories: 2
- Patio & porch: Deck, Porch
Lot
- Size: 1.54 Acres
- Features: Level
Details
- Parcel number: 056 03126 000
- Special conditions: Standard
- Other equipment: Air Purifier
Construction
Type & style
- Home type: SingleFamily
- Architectural style: Traditional
- Property subtype: Single Family Residence, Residential
Materials
- Brick, Vinyl Siding
- Roof: Shingle
Condition
- New construction: No
- Year built: 2007
Utilities & green energy
- Sewer: Septic Tank
- Water: Public
- Utilities for property: Water Available
Community & neighborhood
Location
- Region: Charlotte
- Subdivision: St Paul Place Sub
Price history
| Date | Event | Price |
|---|---|---|
| 5/19/2025 | Sold | $440,000-4.3%$210/sqft |
Source: | ||
| 4/19/2025 | Contingent | $459,900$220/sqft |
Source: | ||
| 4/7/2025 | Price change | $459,900-1.1%$220/sqft |
Source: | ||
| 3/13/2025 | Listed for sale | $464,900-1.1%$222/sqft |
Source: | ||
| 5/16/2024 | Listing removed | -- |
Source: | ||
Public tax history
| Year | Property taxes | Tax assessment |
|---|---|---|
| 2025 | $1,952 | $107,800 |
| 2024 | $1,952 +38.9% | $107,800 +93.4% |
| 2023 | $1,405 | $55,750 |
Find assessor info on the county website
Neighborhood: 37036
Nearby schools
GreatSchools rating
- 9/10Charlotte Elementary SchoolGrades: PK-5Distance: 1 mi
- 5/10Charlotte Middle SchoolGrades: 6-8Distance: 1 mi
- 5/10Creek Wood High SchoolGrades: 9-12Distance: 4.5 mi
Schools provided by the listing agent
- Elementary: Charlotte Elementary
- Middle: Charlotte Middle School
- High: Creek Wood High School
Source: RealTracs MLS as distributed by MLS GRID. This data may not be complete. We recommend contacting the local school district to confirm school assignments for this home.
Get a cash offer in 3 minutes
Find out how much your home could sell for in as little as 3 minutes with a no-obligation cash offer.
Estimated market value$441,700
Get a cash offer in 3 minutes
Find out how much your home could sell for in as little as 3 minutes with a no-obligation cash offer.
Estimated market value
$441,700

