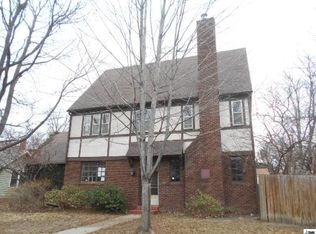Sold on 07/18/23
Price Unknown
1426 SW Jewell Ave, Topeka, KS 66604
4beds
1,857sqft
Single Family Residence, Residential
Built in 1923
7,750 Acres Lot
$195,900 Zestimate®
$--/sqft
$1,431 Estimated rent
Home value
$195,900
$180,000 - $212,000
$1,431/mo
Zestimate® history
Loading...
Owner options
Explore your selling options
What's special
Amazing home with awesome charm and decor! Beautiful exterior colors painted last year, recently replaced furnace and AC 2020, beautiful hardwood floors throughout the main floor, newer LVP flooring installed upstairs, granite countertops with lots of kitchen cabinet space, new dishwasher, fenced back yard, sump pump added to bsmt, conveniently located near Boswell Park, and walking distance to Washburn University/Washburn Law School. This home is super cool and move in ready!
Zillow last checked: 8 hours ago
Listing updated: July 18, 2023 at 08:58am
Listed by:
Wade Wostal 785-554-4711,
Better Homes and Gardens Real
Bought with:
Dana Newell, SP00235785
Better Homes and Gardens Real
Source: Sunflower AOR,MLS#: 229236
Facts & features
Interior
Bedrooms & bathrooms
- Bedrooms: 4
- Bathrooms: 2
- Full bathrooms: 1
- 1/2 bathrooms: 1
Primary bedroom
- Level: Upper
- Area: 284.28
- Dimensions: 25'1x11'4
Bedroom 2
- Level: Main
- Area: 162.31
- Dimensions: 13'3x12'3
Bedroom 3
- Level: Main
- Area: 121.28
- Dimensions: 12'4x9'10
Bedroom 4
- Level: Upper
- Area: 186.88
- Dimensions: 19'2x9'9
Dining room
- Level: Main
- Area: 156.19
- Dimensions: 12'3x12'9
Kitchen
- Level: Main
- Dimensions: 12'9x6'8+12'8x4'10
Laundry
- Level: Basement
Living room
- Level: Main
- Area: 337.5
- Dimensions: 13'6x25'
Heating
- Natural Gas
Cooling
- Central Air
Appliances
- Included: Electric Range, Electric Cooktop, Dishwasher, Refrigerator
- Laundry: In Basement
Features
- Flooring: Hardwood, Ceramic Tile, Laminate
- Windows: Storm Window(s)
- Basement: Concrete,Full,Unfinished
- Number of fireplaces: 1
- Fireplace features: One, Wood Burning
Interior area
- Total structure area: 1,857
- Total interior livable area: 1,857 sqft
- Finished area above ground: 1,857
- Finished area below ground: 0
Property
Features
- Patio & porch: Covered
- Fencing: Fenced
Lot
- Size: 7,750 Acres
- Dimensions: 50 x 155
Details
- Parcel number: R44148
- Special conditions: Standard,Arm's Length
Construction
Type & style
- Home type: SingleFamily
- Architectural style: Bungalow
- Property subtype: Single Family Residence, Residential
Materials
- Frame
- Roof: Architectural Style
Condition
- Year built: 1923
Utilities & green energy
- Water: Public
Community & neighborhood
Location
- Region: Topeka
- Subdivision: College Place
HOA & financial
HOA
- Has HOA: No
Price history
| Date | Event | Price |
|---|---|---|
| 7/18/2023 | Sold | -- |
Source: | ||
| 5/28/2023 | Pending sale | $175,000$94/sqft |
Source: | ||
| 5/25/2023 | Listed for sale | $175,000+40.1%$94/sqft |
Source: | ||
| 3/13/2019 | Sold | -- |
Source: | ||
| 1/25/2019 | Price change | $124,900-3.8%$67/sqft |
Source: Better Homes and Gardens Real Estate Wostal Realty #205076 | ||
Public tax history
| Year | Property taxes | Tax assessment |
|---|---|---|
| 2025 | -- | $23,524 +3% |
| 2024 | $3,229 +9.9% | $22,839 +12.6% |
| 2023 | $2,938 +11.5% | $20,280 +15% |
Find assessor info on the county website
Neighborhood: College Hill
Nearby schools
GreatSchools rating
- 4/10Randolph Elementary SchoolGrades: PK-5Distance: 0.4 mi
- 4/10Robinson Middle SchoolGrades: 6-8Distance: 0.5 mi
- 5/10Topeka High SchoolGrades: 9-12Distance: 1.1 mi
Schools provided by the listing agent
- Elementary: Randolph Elementary School/USD 501
- Middle: Robinson Middle School/USD 501
- High: Topeka High School/USD 501
Source: Sunflower AOR. This data may not be complete. We recommend contacting the local school district to confirm school assignments for this home.
