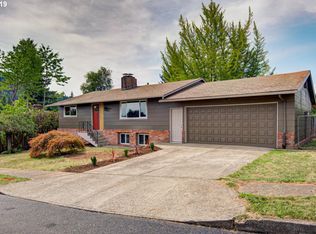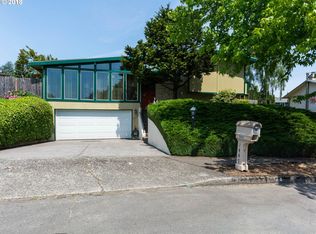Sold
$380,000
1426 SW 4th St, Gresham, OR 97080
2beds
1,728sqft
Residential, Single Family Residence
Built in 1975
6,969.6 Square Feet Lot
$434,700 Zestimate®
$220/sqft
$2,245 Estimated rent
Home value
$434,700
$413,000 - $456,000
$2,245/mo
Zestimate® history
Loading...
Owner options
Explore your selling options
What's special
Tons of vintage character in this excellent tri-level layout on a quiet street in desirable Gresham neighborhood! Just blocks away from Hollydale School and Hollybrook Park and minutes from the super cute downtown Gresham area with excellent shops and eateries. Spacious and light living and dining rooms lead into the bright kitchen which offers breakfast nook. Cozy family room on lower level w/full bath and large laundry room. 2-car garage with additional carport and storage shed. A must see!
Zillow last checked: 8 hours ago
Listing updated: February 03, 2023 at 03:10am
Listed by:
Aaron Rader 971-203-2121,
Redfin
Bought with:
Jennifer Pankratov, 201245360
Tree City Real Estate
Source: RMLS (OR),MLS#: 22305651
Facts & features
Interior
Bedrooms & bathrooms
- Bedrooms: 2
- Bathrooms: 2
- Full bathrooms: 2
- Main level bathrooms: 1
Primary bedroom
- Features: Ceiling Fan, Closet, Wallto Wall Carpet
- Level: Main
Bedroom 2
- Features: Ceiling Fan, Closet, Wallto Wall Carpet
- Level: Main
Dining room
- Features: Sliding Doors, Wallto Wall Carpet
- Level: Main
Family room
- Features: Wallto Wall Carpet
- Level: Lower
Kitchen
- Features: Ceiling Fan, Dishwasher, Eating Area, Microwave, Free Standing Range
- Level: Main
Living room
- Features: Bay Window, Builtin Features, Wallto Wall Carpet
- Level: Main
Heating
- Forced Air
Cooling
- Central Air
Appliances
- Included: Built In Oven, Dishwasher, Free-Standing Refrigerator, Microwave, Free-Standing Range, Tank Water Heater
- Laundry: Laundry Room
Features
- Ceiling Fan(s), Closet, Eat-in Kitchen, Built-in Features, Tile
- Flooring: Laminate, Wall to Wall Carpet
- Doors: Sliding Doors
- Windows: Bay Window(s)
- Basement: Daylight,Finished
- Number of fireplaces: 1
- Fireplace features: Stove
Interior area
- Total structure area: 1,728
- Total interior livable area: 1,728 sqft
Property
Parking
- Total spaces: 2
- Parking features: Driveway, Garage Door Opener, Attached, Carport
- Attached garage spaces: 2
- Has carport: Yes
- Has uncovered spaces: Yes
Features
- Levels: Tri Level
- Stories: 2
- Patio & porch: Deck, Patio, Porch
- Exterior features: Yard
Lot
- Size: 6,969 sqft
- Features: SqFt 7000 to 9999
Details
- Additional structures: ToolShed
- Parcel number: R208538
Construction
Type & style
- Home type: SingleFamily
- Property subtype: Residential, Single Family Residence
Materials
- Wood Siding
- Roof: Composition
Condition
- Resale
- New construction: No
- Year built: 1975
Utilities & green energy
- Sewer: Public Sewer
- Water: Public
Community & neighborhood
Location
- Region: Gresham
Other
Other facts
- Listing terms: Cash,Conventional
- Road surface type: Paved
Price history
| Date | Event | Price |
|---|---|---|
| 2/3/2023 | Sold | $380,000+1.4%$220/sqft |
Source: | ||
| 1/3/2023 | Pending sale | $374,900$217/sqft |
Source: | ||
| 12/30/2022 | Listed for sale | $374,900$217/sqft |
Source: | ||
| 12/19/2022 | Pending sale | $374,900$217/sqft |
Source: | ||
| 12/15/2022 | Listed for sale | $374,900+524.8%$217/sqft |
Source: | ||
Public tax history
| Year | Property taxes | Tax assessment |
|---|---|---|
| 2025 | $5,000 +4.5% | $245,720 +3% |
| 2024 | $4,787 +9.8% | $238,570 +3% |
| 2023 | $4,361 +2.9% | $231,630 +3% |
Find assessor info on the county website
Neighborhood: Hollybrook
Nearby schools
GreatSchools rating
- 4/10Hollydale Elementary SchoolGrades: K-5Distance: 0.4 mi
- 1/10Clear Creek Middle SchoolGrades: 6-8Distance: 2.1 mi
- 4/10Gresham High SchoolGrades: 9-12Distance: 1.1 mi
Schools provided by the listing agent
- Elementary: Hollydale
- Middle: Cedar Ridge
- High: Gresham
Source: RMLS (OR). This data may not be complete. We recommend contacting the local school district to confirm school assignments for this home.
Get a cash offer in 3 minutes
Find out how much your home could sell for in as little as 3 minutes with a no-obligation cash offer.
Estimated market value
$434,700
Get a cash offer in 3 minutes
Find out how much your home could sell for in as little as 3 minutes with a no-obligation cash offer.
Estimated market value
$434,700

