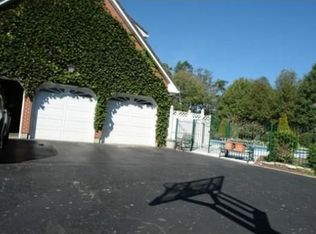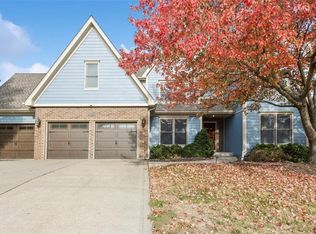Sold
Price Unknown
1426 S Ridgeview Rd, Olathe, KS 66062
4beds
4,580sqft
Single Family Residence
Built in 1995
0.77 Acres Lot
$664,900 Zestimate®
$--/sqft
$3,651 Estimated rent
Home value
$664,900
$632,000 - $698,000
$3,651/mo
Zestimate® history
Loading...
Owner options
Explore your selling options
What's special
REDUCED BIG TO SELL!! Where else can you find a 4 bedroom plus office with over 4500 sq ft on a .75 peaceful lot? Huge front yard with big circle driveway. Country living with all the city amenities and schools truly a hidden gem. Perfect floor plan with master suite on one side of the home and 3 bedrooms and office on the other side. Huge back yard with custom landscaping and paver patio. Inside features a generous size dining room and fabulous living room Kitchen has granite countertops, an island plus lots cabinets The gargantuan finished basement with second full kitchen and walk up. Come see your new home with lots of updates!!
Zillow last checked: 8 hours ago
Listing updated: September 12, 2023 at 02:51pm
Listing Provided by:
Matt Braswell 913-220-4843,
KW Diamond Partners
Bought with:
Matt Braswell, SP00220166
KW Diamond Partners
Source: Heartland MLS as distributed by MLS GRID,MLS#: 2441751
Facts & features
Interior
Bedrooms & bathrooms
- Bedrooms: 4
- Bathrooms: 4
- Full bathrooms: 3
- 1/2 bathrooms: 1
Primary bedroom
- Features: All Carpet
- Level: First
- Area: 320 Square Feet
- Dimensions: 20 x 16
Bedroom 2
- Features: All Carpet
- Level: First
- Area: 168 Square Feet
- Dimensions: 14 x 12
Bedroom 3
- Features: All Carpet
- Level: First
- Area: 154 Square Feet
- Dimensions: 14 x 11
Bedroom 4
- Features: All Carpet
- Level: Basement
- Area: 510 Square Feet
- Dimensions: 30 x 17
Primary bathroom
- Features: Ceramic Tiles
- Level: First
- Area: 110 Square Feet
- Dimensions: 11 x 10
Bathroom 1
- Level: First
- Area: 48 Square Feet
- Dimensions: 8 x 6
Bathroom 3
- Level: Basement
- Area: 40 Square Feet
- Dimensions: 8 x 5
Breakfast room
- Level: First
- Area: 294 Square Feet
- Dimensions: 21 x 14
Exercise room
- Features: All Carpet
- Level: Basement
- Area: 390 Square Feet
- Dimensions: 26 x 15
Great room
- Features: All Carpet
- Level: Basement
- Area: 504 Square Feet
- Dimensions: 24 x 21
Half bath
- Features: Wood Floor
- Level: First
Kitchen
- Level: First
- Area: 192 Square Feet
- Dimensions: 16 x 12
Kitchen 2nd
- Features: All Carpet
- Level: Basement
- Area: 168 Square Feet
- Dimensions: 14 x 12
Laundry
- Features: Laminate Counters
- Level: First
- Area: 88 Square Feet
- Dimensions: 11 x 8
Living room
- Level: First
- Area: 504 Square Feet
- Dimensions: 24 x 21
Other
- Features: All Carpet
- Level: Basement
Heating
- Natural Gas
Cooling
- Heat Pump
Appliances
- Included: Dishwasher, Disposal, Humidifier, Microwave, Refrigerator, Built-In Electric Oven, Trash Compactor
- Laundry: In Basement, Main Level
Features
- Ceiling Fan(s), Pantry, Vaulted Ceiling(s), Walk-In Closet(s)
- Flooring: Carpet, Wood
- Doors: Storm Door(s)
- Windows: Thermal Windows
- Basement: Finished,Full,Sump Pump,Walk-Up Access
- Number of fireplaces: 1
- Fireplace features: Gas, Heat Circulator, Living Room
Interior area
- Total structure area: 4,580
- Total interior livable area: 4,580 sqft
- Finished area above ground: 2,290
- Finished area below ground: 2,290
Property
Parking
- Total spaces: 3
- Parking features: Attached, Garage Door Opener, Garage Faces Front
- Attached garage spaces: 3
Features
- Patio & porch: Patio, Porch
- Exterior features: Sat Dish Allowed
- Spa features: Bath
Lot
- Size: 0.77 Acres
- Features: Estate Lot
Details
- Parcel number: DP34800000 0023
Construction
Type & style
- Home type: SingleFamily
- Architectural style: Traditional
- Property subtype: Single Family Residence
Materials
- Stucco, Wood Siding
- Roof: Composition
Condition
- Year built: 1995
Utilities & green energy
- Sewer: Public Sewer
- Water: Public
Community & neighborhood
Security
- Security features: Fire Alarm, Smoke Detector(s)
Location
- Region: Olathe
- Subdivision: Homestead
Other
Other facts
- Listing terms: Cash,Conventional,FHA,VA Loan
- Ownership: Private
- Road surface type: Paved
Price history
| Date | Event | Price |
|---|---|---|
| 9/12/2023 | Sold | -- |
Source: | ||
| 8/7/2023 | Pending sale | $649,950$142/sqft |
Source: | ||
| 7/24/2023 | Contingent | $649,950$142/sqft |
Source: | ||
| 7/19/2023 | Price change | $649,950-3.7%$142/sqft |
Source: | ||
| 6/30/2023 | Listed for sale | $675,000+62.7%$147/sqft |
Source: | ||
Public tax history
| Year | Property taxes | Tax assessment |
|---|---|---|
| 2024 | $8,236 +26.6% | $72,209 +28% |
| 2023 | $6,505 +15.5% | $56,419 +18.6% |
| 2022 | $5,634 | $47,587 +4% |
Find assessor info on the county website
Neighborhood: Brittany Ridge at Stagecoach Meadows
Nearby schools
GreatSchools rating
- 5/10Heritage Elementary SchoolGrades: PK-5Distance: 0.4 mi
- 5/10Indian Trail Middle SchoolGrades: 6-8Distance: 0.4 mi
- 9/10Olathe South Sr High SchoolGrades: 9-12Distance: 0.4 mi
Schools provided by the listing agent
- High: Olathe South
Source: Heartland MLS as distributed by MLS GRID. This data may not be complete. We recommend contacting the local school district to confirm school assignments for this home.
Get a cash offer in 3 minutes
Find out how much your home could sell for in as little as 3 minutes with a no-obligation cash offer.
Estimated market value
$664,900
Get a cash offer in 3 minutes
Find out how much your home could sell for in as little as 3 minutes with a no-obligation cash offer.
Estimated market value
$664,900

