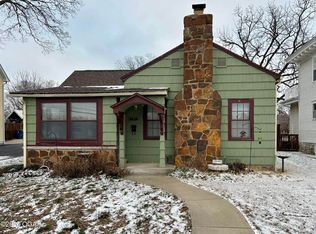MUST SEE!! Historic Victorian rebuilt from the ground up in 1997...yet modernized...with 1855 Foot Print. Complete with 3 Bedrooms(could be 4 bedroom-bonus room) and 3 Full baths with 2653 sq. ft. of comfortable living. In Addition, a gorgeous 288 sq. ft. separate 1 bedroom guest suite with a full bath. Attached and detached garages and 24 x 24 workshop/garage. Wrap around porch, mature trees, vaulted family room, bonus room, laundry room, privacy fence, patio, gardening area, alley access, landscaping, fireplace, sky light, central heating and air, and MORELegal Desc: Brief Tax DescriptionCAR MISC W1/2 LOT 55 EX S 5' W 195'
This property is off market, which means it's not currently listed for sale or rent on Zillow. This may be different from what's available on other websites or public sources.
