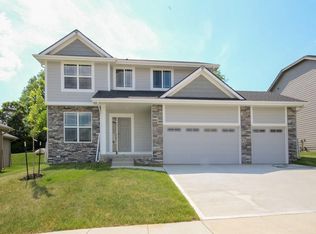Sold for $339,000
$339,000
1426 S 7th St, Adel, IA 50003
4beds
1,565sqft
Single Family Residence
Built in 2016
9,147.6 Square Feet Lot
$333,500 Zestimate®
$217/sqft
$2,195 Estimated rent
Home value
$333,500
$310,000 - $360,000
$2,195/mo
Zestimate® history
Loading...
Owner options
Explore your selling options
What's special
Located in historic Adel, which is home to a top 10 Iowa school district, is this charming ranch-style home with tons of space and character. Pull into the drive and admire the three-stall garage, perfect for parking and storing bikes to enjoy the Racoon River Valley Trail. Walk around back and enjoy the tidy landscaping and be wowed by an awning covered deck and a patio with a pergola perfect for entertaining or enjoying a beverage in the evenings. Step inside to a massive great room with a large kitchen that includes island seating, a formal dining room with a view of the backyard. Down the hall is the master suite with tray ceilings and great natural light. The en suite is spacious with a large vanity with plenty of storage and has a pass-through feature to the huge walk-in closet. Two more bedrooms and another full bath are located on the main floor, as is the laundry room with custom backpack storage and plenty of storage. Downstairs is an enormous family room with plenty of space for a home theatre, playroom, or setting up a gym. Another bedroom and full bath are also located on this level, making a perfect spot for guests or an older child. This home has all the features, abundance of storage, and a great location, less than 30 minutes from the metro for shopping and dining. Schedule a tour today.
Zillow last checked: 8 hours ago
Listing updated: April 04, 2025 at 03:47pm
Listed by:
Adam Bugbee (515)443-3800,
EXP Realty, LLC
Bought with:
Julianna Cullen
RE/MAX Precision
Source: DMMLS,MLS#: 700570 Originating MLS: Des Moines Area Association of REALTORS
Originating MLS: Des Moines Area Association of REALTORS
Facts & features
Interior
Bedrooms & bathrooms
- Bedrooms: 4
- Bathrooms: 3
- Full bathrooms: 2
- 3/4 bathrooms: 1
- Main level bedrooms: 3
Heating
- Forced Air, Gas, Natural Gas
Cooling
- Central Air
Appliances
- Included: Dryer, Dishwasher, Microwave, Refrigerator, Stove, Washer
- Laundry: Main Level
Features
- Dining Area
- Basement: Finished
- Has fireplace: No
Interior area
- Total structure area: 1,565
- Total interior livable area: 1,565 sqft
- Finished area below ground: 810
Property
Parking
- Total spaces: 3
- Parking features: Attached, Garage, Three Car Garage
- Attached garage spaces: 3
Features
- Patio & porch: Deck, Open, Patio
- Exterior features: Deck, Patio
Lot
- Size: 9,147 sqft
- Dimensions: 70 x 132.8
Details
- Parcel number: 1132430011
- Zoning: Res
Construction
Type & style
- Home type: SingleFamily
- Architectural style: Ranch
- Property subtype: Single Family Residence
Materials
- Cement Siding, Stone
- Foundation: Poured
- Roof: Asphalt,Shingle
Condition
- Year built: 2016
Utilities & green energy
- Sewer: Public Sewer
- Water: Public
Community & neighborhood
Location
- Region: Adel
Other
Other facts
- Listing terms: Cash,Conventional,FHA,USDA Loan,VA Loan
- Road surface type: Concrete
Price history
| Date | Event | Price |
|---|---|---|
| 4/3/2025 | Sold | $339,000-1.7%$217/sqft |
Source: | ||
| 2/23/2025 | Pending sale | $345,000$220/sqft |
Source: | ||
| 2/21/2025 | Price change | $345,000-4.2%$220/sqft |
Source: | ||
| 1/25/2025 | Price change | $360,000-2.7%$230/sqft |
Source: | ||
| 1/7/2025 | Price change | $370,000-2.6%$236/sqft |
Source: | ||
Public tax history
| Year | Property taxes | Tax assessment |
|---|---|---|
| 2024 | -- | $339,870 +75426.7% |
| 2023 | -- | $450 |
| 2022 | -- | $450 |
Find assessor info on the county website
Neighborhood: 50003
Nearby schools
GreatSchools rating
- NAAdel Elementary SchoolGrades: PK-1Distance: 1.4 mi
- 7/10Adm Middle SchoolGrades: 7-8Distance: 0.3 mi
- 10/10Adm Senior High SchoolGrades: 9-12Distance: 0.3 mi
Schools provided by the listing agent
- District: Adel-Desoto-Minburn
Source: DMMLS. This data may not be complete. We recommend contacting the local school district to confirm school assignments for this home.
Get pre-qualified for a loan
At Zillow Home Loans, we can pre-qualify you in as little as 5 minutes with no impact to your credit score.An equal housing lender. NMLS #10287.
Sell for more on Zillow
Get a Zillow Showcase℠ listing at no additional cost and you could sell for .
$333,500
2% more+$6,670
With Zillow Showcase(estimated)$340,170
