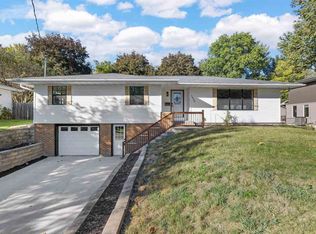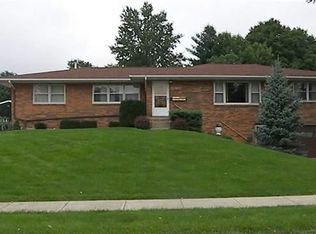Sold for $300,000
$300,000
1426 Rochester Ave, Iowa City, IA 52245
3beds
1,730sqft
Single Family Residence, Residential
Built in 1964
0.27 Acres Lot
$305,800 Zestimate®
$173/sqft
$2,117 Estimated rent
Home value
$305,800
$291,000 - $321,000
$2,117/mo
Zestimate® history
Loading...
Owner options
Explore your selling options
What's special
Come see this 1964 raised ranch in the heart of Iowa City's east side! The speckled Formica countertops, built-in planter box, and original swoopy light fixtures all welcome you to a bygone era of quality craftsmanship while the many thoughtful upgrades bring the best of modern living and comfort to the home. The three bedrooms on the main each have generous closets, warm wood floors, and abundant natural light. The main level full bath is spacious with a long counter offering room for vanity space. The basement family room was remodeled in 2021 and includes a wet bar, room for relaxing after a long day, and boasts newer LVP and carpet. Another full bath completes the downstairs. The true two-car garage has room for storage and comes with a workshop in-place for your fun projects. The spacious, fully fenced and level backyard has two apple trees, a concrete patio with basketball hoop, and plenty of room for games or gardens. Updates include: furnace new +/-2020; water heater new 2019; dishwasher new 2019.
Zillow last checked: 8 hours ago
Listing updated: May 05, 2025 at 05:31pm
Listed by:
Phoebe Martin 319-541-8695,
Blank & McCune Real Estate
Bought with:
Urban Acres Real Estate
Source: Iowa City Area AOR,MLS#: 202406480
Facts & features
Interior
Bedrooms & bathrooms
- Bedrooms: 3
- Bathrooms: 2
- Full bathrooms: 2
Heating
- Natural Gas, Forced Air
Cooling
- Ceiling Fan(s), Central Air
Appliances
- Included: Dishwasher, Range Or Oven, Refrigerator, Dryer, Washer
- Laundry: Laundry Room, In Basement
Features
- Primary On Main Level, Bookcases, Wet Bar, Breakfast Bar
- Flooring: Carpet, Tile, Wood, LVP, Vinyl
- Windows: Storm Window(s)
- Basement: Concrete,Finished,Walk-Out Access
- Has fireplace: No
- Fireplace features: None
Interior area
- Total structure area: 1,730
- Total interior livable area: 1,730 sqft
- Finished area above ground: 1,346
- Finished area below ground: 384
Property
Parking
- Total spaces: 2
- Parking features: Garage - Attached
- Has attached garage: Yes
Features
- Levels: Two
- Stories: 2
- Patio & porch: Patio
Lot
- Size: 0.27 Acres
- Dimensions: 75 x 160
- Features: Less Than Half Acre, Level, Back Yard
Details
- Additional structures: Shed(s)
- Parcel number: 1011276006
- Zoning: Residential
- Special conditions: Standard
Construction
Type & style
- Home type: SingleFamily
- Property subtype: Single Family Residence, Residential
Materials
- Frame, Aluminum Siding, Composit
Condition
- Year built: 1964
Utilities & green energy
- Sewer: Public Sewer
- Water: Public
- Utilities for property: Cable Available
Green energy
- Indoor air quality: Electric Air Filter
Community & neighborhood
Security
- Security features: Smoke Detector(s)
Community
- Community features: Sidewalks, Street Lights, Near Shopping, Close To School
Location
- Region: Iowa City
- Subdivision: None
HOA & financial
HOA
- Services included: None
Other
Other facts
- Listing terms: Conventional,Cash
Price history
| Date | Event | Price |
|---|---|---|
| 5/5/2025 | Sold | $300,000-3.2%$173/sqft |
Source: | ||
| 3/21/2025 | Pending sale | $310,000$179/sqft |
Source: | ||
| 11/22/2024 | Listed for sale | $310,000-3.1%$179/sqft |
Source: | ||
| 11/21/2024 | Listing removed | $320,000$185/sqft |
Source: | ||
| 9/25/2024 | Listed for sale | $320,000-4.5%$185/sqft |
Source: | ||
Public tax history
| Year | Property taxes | Tax assessment |
|---|---|---|
| 2024 | $4,949 +9.6% | $263,100 |
| 2023 | $4,516 +4.7% | $263,100 +26.3% |
| 2022 | $4,315 +0.8% | $208,340 |
Find assessor info on the county website
Neighborhood: 52245
Nearby schools
GreatSchools rating
- 5/10Horace Mann Elementary SchoolGrades: PK-6Distance: 0.6 mi
- 5/10Southeast Junior High SchoolGrades: 7-8Distance: 1.5 mi
- 7/10Iowa City High SchoolGrades: 9-12Distance: 0.6 mi

Get pre-qualified for a loan
At Zillow Home Loans, we can pre-qualify you in as little as 5 minutes with no impact to your credit score.An equal housing lender. NMLS #10287.

