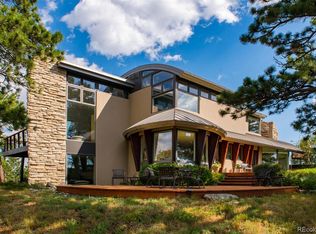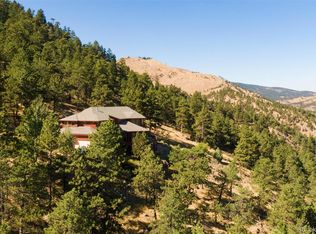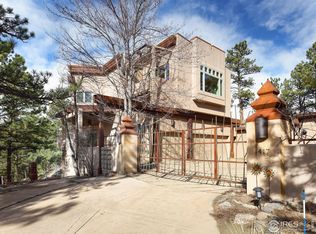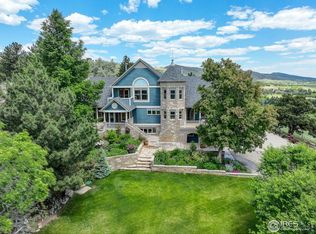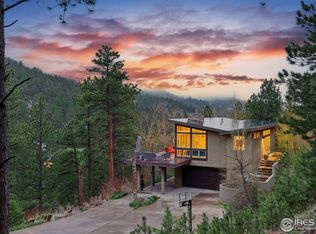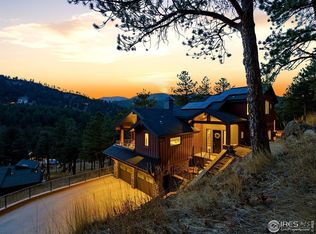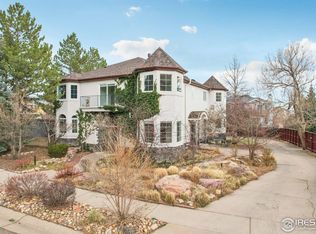Set on over 29 acres within the exclusive gated community of Buckingham Hills, this stunning contemporary home offers unmatched privacy, luxury, and spectacular vistas from every room. One of only nine homes sharing 300+ acres of private open space, this 6,023-square-foot residence seamlessly blends elegant craftsmanship with natural beauty - all just 10 minutes from downtown Boulder. Walls of glass and expansive wraparound decks frame sweeping views of the Flatirons, Pikes Peak, DIA, city lights, and surrounding reservoirs. Inside, maple flooring, custom doors, and Venetian plaster walls create a refined ambiance. The chef's kitchen features Wolf, Dacor, LG, and Bosch appliances, extensive counter space, and a spacious walk-in pantry, flowing naturally into the formal dining room and breakfast nook with breathtaking mountain views. The main floor also offers a beautifully appointed study with built-ins and a large laundry room with abundant storage. The top-floor primary suite is a true sanctuary, with a two-sided fireplace, oversized steam shower, spa tub, walk-in closet, and extraordinary views in every direction. On the lower level, two guest en-suites, a fitness room with its own fireplace and views, a bar, kitchenette, dual office spaces, a wine room, and a luminous yoga studio provide luxurious comfort and versatility. A dedicated pet room with radiant heat floors and bathing station, plus generous storage, complete the home's thoughtful amenities. An illuminated driveway welcomes you to this private, peaceful estate - a rare offering where nature, privacy, and luxury converge. Experience the best of mountain living with effortless access to Boulder's vibrant downtown.
For sale
$2,350,000
1426 Rembrandt Rd, Boulder, CO 80302
3beds
6,023sqft
Est.:
Single Family Residence
Built in 1994
29 Acres Lot
$-- Zestimate®
$390/sqft
$-- HOA
What's special
Generous storageIlluminated drivewayTop-floor primary suiteCustom doorsFormal dining roomExpansive wraparound decksWine room
- 285 days |
- 744 |
- 17 |
Zillow last checked:
Listing updated:
Listed by:
Ryan McIntosh 3034436161,
LIV Sotheby's Intl Realty,
Jeffery Erickson 303-589-2741,
LIV Sotheby's Intl Realty
Source: IRES,MLS#: 1033421
Tour with a local agent
Facts & features
Interior
Bedrooms & bathrooms
- Bedrooms: 3
- Bathrooms: 4
- Full bathrooms: 2
- 3/4 bathrooms: 1
- 1/2 bathrooms: 1
- Main level bathrooms: 1
Rooms
- Room types: Media Room
Primary bedroom
- Description: Carpet
- Features: Luxury Features Primary Bath, 5 Piece Primary Bath
- Level: Main
- Area: 360 Square Feet
- Dimensions: 15 x 24
Bedroom 2
- Description: Hardwood
- Level: Lower
- Area: 336 Square Feet
- Dimensions: 16 x 21
Bedroom 3
- Description: Hardwood
- Level: Lower
- Area: 336 Square Feet
- Dimensions: 16 x 21
Dining room
- Description: Tile
- Level: Main
- Area: 192 Square Feet
- Dimensions: 12 x 16
Family room
- Description: Hardwood
- Level: Lower
- Area: 558 Square Feet
- Dimensions: 18 x 31
Great room
- Description: Hardwood
- Level: Main
- Area: 323 Square Feet
- Dimensions: 17 x 19
Kitchen
- Description: Hardwood
- Level: Main
- Area: 288 Square Feet
- Dimensions: 12 x 24
Laundry
- Description: Tile
- Level: Main
- Area: 136 Square Feet
- Dimensions: 8 x 17
Study
- Description: Carpet
- Level: Main
- Area: 208 Square Feet
- Dimensions: 13 x 16
Heating
- Forced Air, Baseboard, Zoned
Cooling
- Central Air, Ceiling Fan(s)
Appliances
- Included: Gas Range, Double Oven, Dishwasher, Refrigerator, Bar Fridge, Washer, Dryer, Microwave, Water Softener Owned, Water Purifier Owned
Features
- Eat-in Kitchen, Separate Dining Room, Cathedral Ceiling(s), Open Floorplan, Pantry, Natural Woodwork, Walk-In Closet(s), Wet Bar, Kitchen Island, Steam Shower, Beamed Ceilings, Sun Room
- Flooring: Wood
- Doors: French Doors
- Windows: Skylight(s), Window Coverings, Wood Frames, Bay or Bow Window
- Basement: Full,Partially Finished,Walk-Out Access,Daylight
- Has fireplace: Yes
- Fireplace features: Two or More, Gas, Multi-Sided, Living Room, Family Room, Bedroom
Interior area
- Total structure area: 6,023
- Total interior livable area: 6,023 sqft
- Finished area above ground: 4,832
- Finished area below ground: 1,191
Video & virtual tour
Property
Parking
- Total spaces: 2
- Parking features: Oversized
- Attached garage spaces: 2
- Details: Attached
Features
- Levels: One
- Stories: 1
- Patio & porch: Patio, Deck
- Exterior features: Balcony
- Fencing: Partial,Fenced
- Has view: Yes
- View description: Hills, Plains View, City, Water
- Has water view: Yes
- Water view: Water
Lot
- Size: 29 Acres
- Features: Wooded, Evergreen Trees, Native Plants, Level, Sloped, Rock Outcropping, Paved
Details
- Parcel number: R0114652
- Zoning: F
- Special conditions: Private Owner
Construction
Type & style
- Home type: SingleFamily
- Architectural style: Contemporary
- Property subtype: Single Family Residence
Materials
- Frame, Stone, Stucco
- Roof: Tile
Condition
- New construction: No
- Year built: 1994
Utilities & green energy
- Electric: Xcel
- Gas: Propane
- Sewer: Septic Tank
- Water: Well, Cistern
- Utilities for property: Natural Gas Available, Electricity Available, Propane, Cable Available, Satellite Avail, High Speed Avail
Green energy
- Energy efficient items: Sun Space, Southern Exposure, Windows
Community & HOA
Community
- Features: Trail(s)
- Security: Security Gate
- Subdivision: Buckingham Hills
HOA
- Has HOA: Yes
- Services included: Snow Removal, Management
- HOA fee: $2,440 other
- HOA name: Buckingham Hills HOA
- HOA phone: 720-600-0546
Location
- Region: Boulder
Financial & listing details
- Price per square foot: $390/sqft
- Tax assessed value: $2,330,800
- Annual tax amount: $12,176
- Date on market: 5/8/2025
- Listing terms: Cash,Conventional
- Exclusions: Seller's Personal Property
- Electric utility on property: Yes
- Road surface type: Asphalt
Estimated market value
Not available
Estimated sales range
Not available
Not available
Price history
Price history
| Date | Event | Price |
|---|---|---|
| 5/8/2025 | Listed for sale | $2,350,000+9.3%$390/sqft |
Source: | ||
| 9/15/2021 | Listing removed | -- |
Source: | ||
| 6/7/2021 | Listed for sale | $2,150,000+47.3%$357/sqft |
Source: | ||
| 3/13/2017 | Sold | $1,459,750-2.4%$242/sqft |
Source: | ||
| 10/25/2016 | Price change | $1,495,000-2%$248/sqft |
Source: Coldwell Banker Residential Brokerage - Boulder #805168 Report a problem | ||
| 10/12/2016 | Price change | $1,525,000-3.4%$253/sqft |
Source: Coldwell Banker Residential Brokerage - Boulder #781944 Report a problem | ||
| 6/18/2016 | Price change | $1,579,000-4%$262/sqft |
Source: Coldwell Banker Residential Brokerage - Boulder #781944 Report a problem | ||
| 8/15/2015 | Price change | $1,645,000-2.9%$273/sqft |
Source: Colorado Landmark-Boulder #768514 Report a problem | ||
| 10/7/2014 | Listed for sale | $1,695,000-3.1%$281/sqft |
Source: Colorado Landmark, Realtors #748546 Report a problem | ||
| 3/3/2010 | Listing removed | $1,750,000$291/sqft |
Source: Colorado Landmark, Realtors #602538 Report a problem | ||
| 6/13/2009 | Listed for sale | $1,750,000+80.4%$291/sqft |
Source: Colorado Landmark, Realtors #602538 Report a problem | ||
| 8/18/1999 | Sold | $970,000$161/sqft |
Source: Public Record Report a problem | ||
Public tax history
Public tax history
| Year | Property taxes | Tax assessment |
|---|---|---|
| 2025 | $12,176 +1.8% | $145,675 +0.8% |
| 2024 | $11,961 +1.5% | $144,519 -14.1% |
| 2023 | $11,779 +5.4% | $168,265 +30.6% |
| 2022 | $11,174 +26.9% | $128,825 -2.8% |
| 2021 | $8,807 | $132,532 +28.3% |
| 2020 | $8,807 -2.4% | $103,260 |
| 2019 | $9,027 | $103,260 -4.1% |
| 2018 | $9,027 | $107,640 -9.5% |
| 2017 | $9,027 +29.2% | $119,002 +30.5% |
| 2016 | $6,985 +5.8% | $91,222 +20.2% |
| 2015 | $6,603 -7.3% | $75,922 |
| 2014 | $7,125 -8% | $75,922 |
| 2013 | $7,746 +4.4% | $75,922 -20.5% |
| 2012 | $7,418 -2.6% | $95,520 |
| 2011 | $7,618 +6.7% | -- |
| 2010 | $7,140 +8% | $99,380 |
| 2009 | $6,610 +2.8% | $99,380 -8% |
| 2008 | $6,431 +1.6% | $107,990 |
| 2007 | $6,330 -1.9% | $107,990 +2% |
| 2006 | $6,455 +2.7% | $105,900 |
| 2005 | $6,284 +1.3% | $105,900 +2% |
| 2004 | $6,205 -2.6% | $103,820 |
| 2003 | $6,369 +11.6% | $103,820 +13% |
| 2002 | $5,706 | $91,840 -90.8% |
| 2001 | -- | $1,003,700 |
Find assessor info on the county website
BuyAbility℠ payment
Est. payment
$12,568/mo
Principal & interest
$11530
Property taxes
$1038
Climate risks
Neighborhood: 80302
Nearby schools
GreatSchools rating
- 8/10Blue Mountain Elementary SchoolGrades: PK-5Distance: 7.9 mi
- 9/10Altona Middle SchoolGrades: 6-8Distance: 8.4 mi
- 8/10Silver Creek High SchoolGrades: 9-12Distance: 8.3 mi
Schools provided by the listing agent
- Elementary: Crest View
- Middle: Centennial
- High: Boulder
Source: IRES. This data may not be complete. We recommend contacting the local school district to confirm school assignments for this home.
- Loading
- Loading
