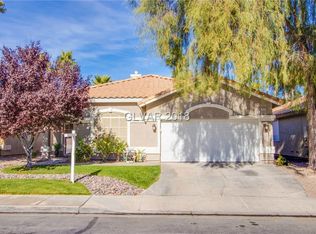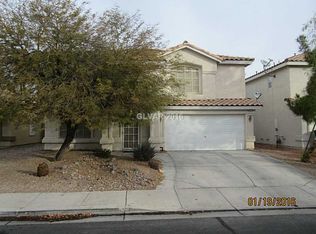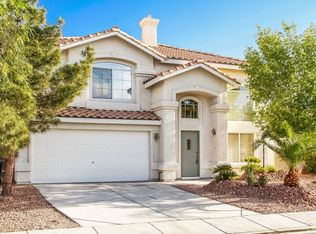This house is like new! Original owner with lots of upgrades. Has Security Energy Efficient Rolladen Rolling shutters on windows and patio. The main water line into this house is equipped with HydroFlow water conditioning system that kills bacteria & algae. Vaulted ceiling, custom built cabinets must see to appreciate!
This property is off market, which means it's not currently listed for sale or rent on Zillow. This may be different from what's available on other websites or public sources.


