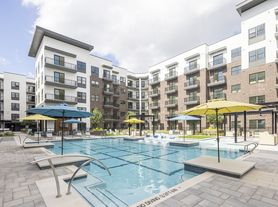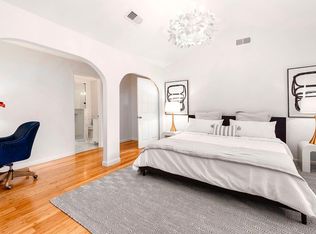**NEVER FLOODED** Welcome home to an ideal location in the Heights! Walkable to Heights favorites - Heights Bier Garten, Micos, Fluffy Dessert Bar, Fat Cat Creamery, and so much more. You can also walk to the TC Jester bike trails & dog park on 15th. This home features an amazing outdoor space with paver stones to enjoy dining outside, room for pets to run, or kids to play. A private entry to the house welcomes you to an open floor plan with a huge kitchen island overlooking the living area, with custom cabinets. Kitchen features stainless steel appliances and granite countertops. The formal dining area and outdoor patio downstairs are perfect for entertaining. Upstairs features a large game-room, a separate study nook, custom shelving for books or toys, Jack and Jill bathroom connecting 2 secondary bedrooms, oversized utility room & primary suite with his/her walk-in closets w/ custom shelving. Primary bath has walk-in shower, soaking tub, & dual vanities.
Copyright notice - Data provided by HAR.com 2022 - All information provided should be independently verified.
House for rent
$3,495/mo
1426 Prince St, Houston, TX 77008
3beds
2,494sqft
Price may not include required fees and charges.
Singlefamily
Available now
-- Pets
Electric, ceiling fan
Electric dryer hookup laundry
2 Attached garage spaces parking
Natural gas
What's special
Open floor planStainless steel appliancesFormal dining areaAmazing outdoor spaceGranite countertopsSoaking tubSeparate study nook
- 27 days |
- -- |
- -- |
Travel times
Looking to buy when your lease ends?
Consider a first-time homebuyer savings account designed to grow your down payment with up to a 6% match & 3.83% APY.
Facts & features
Interior
Bedrooms & bathrooms
- Bedrooms: 3
- Bathrooms: 3
- Full bathrooms: 2
- 1/2 bathrooms: 1
Rooms
- Room types: Office
Heating
- Natural Gas
Cooling
- Electric, Ceiling Fan
Appliances
- Included: Dishwasher, Disposal, Microwave, Oven, Stove
- Laundry: Electric Dryer Hookup, Gas Dryer Hookup, Hookups
Features
- All Bedrooms Up, Ceiling Fan(s), Crown Molding, High Ceilings, Primary Bed - 2nd Floor, Walk-In Closet(s)
- Flooring: Carpet, Tile, Wood
Interior area
- Total interior livable area: 2,494 sqft
Video & virtual tour
Property
Parking
- Total spaces: 2
- Parking features: Attached, Covered
- Has attached garage: Yes
- Details: Contact manager
Features
- Stories: 2
- Exterior features: All Bedrooms Up, Architecture Style: Contemporary/Modern, Attached, Back Yard, Crown Molding, Electric Dryer Hookup, Flooring: Wood, Formal Dining, Gameroom Up, Gas Dryer Hookup, Heating: Gas, High Ceilings, Insulated/Low-E windows, Lot Features: Back Yard, Subdivided, Primary Bed - 2nd Floor, Subdivided, Utility Room, Walk-In Closet(s), Window Coverings
Details
- Parcel number: 1265240020002
Construction
Type & style
- Home type: SingleFamily
- Property subtype: SingleFamily
Condition
- Year built: 2011
Community & HOA
Location
- Region: Houston
Financial & listing details
- Lease term: Long Term,12 Months
Price history
| Date | Event | Price |
|---|---|---|
| 9/29/2025 | Price change | $3,495-0.1%$1/sqft |
Source: | ||
| 9/13/2025 | Listed for rent | $3,500+9.5%$1/sqft |
Source: | ||
| 3/26/2024 | Listing removed | -- |
Source: | ||
| 3/7/2024 | Price change | $3,195-3%$1/sqft |
Source: | ||
| 2/16/2024 | Listed for rent | $3,295$1/sqft |
Source: | ||

