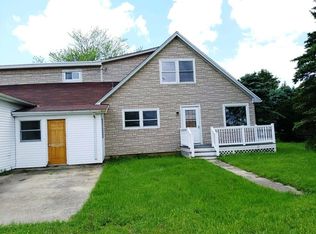Closed
$295,000
1426 Paw Paw Rd, Lee, IL 60530
4beds
1,776sqft
Single Family Residence
Built in 1881
5.55 Acres Lot
$328,200 Zestimate®
$166/sqft
$1,683 Estimated rent
Home value
$328,200
$305,000 - $351,000
$1,683/mo
Zestimate® history
Loading...
Owner options
Explore your selling options
What's special
Just a perfect country retreat!! Who could ask for more than 5.5 acres of total privacy! House offers 4 bedrooms, 1.5 baths, large eat-in kitchen, main floor office, and a main floor laundry/mudroom. You will love tinkering in the oversized 4 car garage which has so much extra space for a workshop area, or use the extra space to store your motorcycles, ATV's or any type of yard toy. The garage/shop also includes a concrete slabbed lean to where you can relax and entertain with friends and family. The large front and back decks are perfect for swinging, grilling out, and watching the sunset. Mechanicals, plumbing, and electrical are up to date and in great working condition. Bring your horses, chickens, or any other type of farm animal you desire. Low Lee county taxes. Minutes from I-39 access. Schedule your showing today!! Security system in place.
Zillow last checked: 8 hours ago
Listing updated: October 17, 2023 at 12:54pm
Listing courtesy of:
Kimberly Lancaste 815-762-2885,
Weichert REALTORS Signature Professionals
Bought with:
Marco Garcia
RE/MAX NEXT
Source: MRED as distributed by MLS GRID,MLS#: 11871814
Facts & features
Interior
Bedrooms & bathrooms
- Bedrooms: 4
- Bathrooms: 2
- Full bathrooms: 1
- 1/2 bathrooms: 1
Primary bedroom
- Features: Flooring (Carpet)
- Level: Second
- Area: 150 Square Feet
- Dimensions: 15X10
Bedroom 2
- Level: Second
- Area: 168 Square Feet
- Dimensions: 12X14
Bedroom 3
- Level: Second
- Area: 132 Square Feet
- Dimensions: 12X11
Bedroom 4
- Level: Second
- Area: 132 Square Feet
- Dimensions: 12X11
Dining room
- Level: Main
- Area: 182 Square Feet
- Dimensions: 13X14
Kitchen
- Features: Kitchen (Eating Area-Table Space, Pantry-Walk-in)
- Level: Main
- Area: 182 Square Feet
- Dimensions: 13X14
Laundry
- Level: Main
- Area: 96 Square Feet
- Dimensions: 8X12
Living room
- Features: Flooring (Carpet)
- Level: Main
- Area: 392 Square Feet
- Dimensions: 14X28
Office
- Level: Main
- Area: 100 Square Feet
- Dimensions: 10X10
Pantry
- Level: Main
- Area: 18 Square Feet
- Dimensions: 3X6
Heating
- Propane
Cooling
- Central Air
Appliances
- Included: Range, Microwave, Dishwasher, Refrigerator, Washer, Dryer
- Laundry: Main Level
Features
- Basement: Unfinished,Full
- Attic: Unfinished
Interior area
- Total structure area: 0
- Total interior livable area: 1,776 sqft
Property
Parking
- Total spaces: 4
- Parking features: Gravel, Garage Door Opener, Heated Garage, Garage, On Site, Garage Owned, Detached
- Garage spaces: 4
- Has uncovered spaces: Yes
Accessibility
- Accessibility features: No Disability Access
Features
- Stories: 2
- Patio & porch: Deck
Lot
- Size: 5.55 Acres
- Dimensions: 616 X 393
- Features: Dimensions to Center of Road, Mature Trees
Details
- Parcel number: 21120330000200
- Special conditions: None
- Other equipment: Water-Softener Owned, Ceiling Fan(s), Sump Pump
Construction
Type & style
- Home type: SingleFamily
- Architectural style: Farmhouse
- Property subtype: Single Family Residence
Materials
- Vinyl Siding
- Roof: Asphalt
Condition
- New construction: No
- Year built: 1881
Utilities & green energy
- Electric: 200+ Amp Service
- Sewer: Septic Tank
- Water: Well
Community & neighborhood
Security
- Security features: Carbon Monoxide Detector(s)
Community
- Community features: Horse-Riding Area, Other
Location
- Region: Lee
HOA & financial
HOA
- Services included: None
Other
Other facts
- Listing terms: FHA
- Ownership: Fee Simple
Price history
| Date | Event | Price |
|---|---|---|
| 10/17/2023 | Sold | $295,000+5.4%$166/sqft |
Source: | ||
| 10/12/2023 | Pending sale | $280,000$158/sqft |
Source: | ||
| 9/19/2023 | Price change | $280,000-1.8%$158/sqft |
Source: | ||
| 9/1/2023 | Listed for sale | $285,000+26.7%$160/sqft |
Source: | ||
| 9/6/2019 | Sold | $225,000-10%$127/sqft |
Source: | ||
Public tax history
| Year | Property taxes | Tax assessment |
|---|---|---|
| 2024 | $5,538 +11.4% | $86,999 +15% |
| 2023 | $4,973 +27.7% | $75,651 +32.1% |
| 2022 | $3,894 +5.8% | $57,255 +8% |
Find assessor info on the county website
Neighborhood: 60530
Nearby schools
GreatSchools rating
- 3/10Steward Elementary SchoolGrades: K-8Distance: 3.8 mi
- 5/10Rochelle Twp High SchoolGrades: 9-12Distance: 11.4 mi
Schools provided by the listing agent
- Elementary: Steward Elementary School
- Middle: Steward Elementary School
- High: Rochelle Township High School
- District: 220
Source: MRED as distributed by MLS GRID. This data may not be complete. We recommend contacting the local school district to confirm school assignments for this home.

Get pre-qualified for a loan
At Zillow Home Loans, we can pre-qualify you in as little as 5 minutes with no impact to your credit score.An equal housing lender. NMLS #10287.
