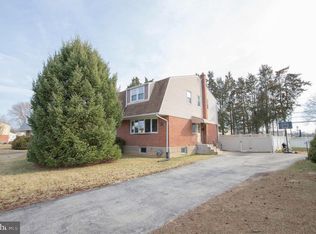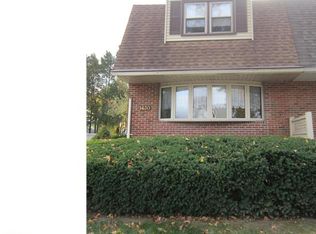Sold for $206,000
$206,000
1426 Parklane Rd, Swarthmore, PA 19081
3beds
1,224sqft
Single Family Residence
Built in 1957
3,485 Square Feet Lot
$340,400 Zestimate®
$168/sqft
$2,070 Estimated rent
Home value
$340,400
$313,000 - $371,000
$2,070/mo
Zestimate® history
Loading...
Owner options
Explore your selling options
What's special
OFFER IN HAND >> Submit best offer by 6/9 at 5 PM. Welcome to the charming neighborhood of Swarthemorewood, where this hidden gem of a home awaits its new owners. With a little bit of love and some creative vision, this semi-detached 3 bedroom, 1.5 bath residence has the potential to become an absolute showstopper. Nestled in one of the most sought-after locations, this property offers an exceptional opportunity for buyers looking to customize their dream home. As you step through the front door, you'll immediately notice the carpeted floors that hide the true beauty lying beneath. Unleash the elegance of this house by simply removing the carpet to reveal the hardwood floors that grace every room. The layout of this home is perfect for those who appreciate comfortable living. The heart of the home lies in its potential. Imagine creating a modern and efficient gourmet kitchen with stylish cabinetry, transforming it into a culinary haven that will inspire your inner chef. Swarthemorewood is renowned for its desirable location, and this property is no exception. Nestled within a thriving community, you'll have access to everything you need. Don't miss the chance to turn this diamond in the rough into your dream home. With a little bit of effort and imagination, this property has the potential to become the envy of the neighborhood. Seize the opportunity to invest in your future and unlock the hidden value of this remarkable home. Schedule a showing today and let your vision come to life! Home is being sold as-is. Cash or conventional financing.
Zillow last checked: 8 hours ago
Listing updated: July 08, 2023 at 08:27am
Listed by:
Teal Clise 443-570-3931,
EXP Realty, LLC
Bought with:
Juliana Martell, AB069391
Kurfiss Sotheby's International Realty
Source: Bright MLS,MLS#: PADE2047454
Facts & features
Interior
Bedrooms & bathrooms
- Bedrooms: 3
- Bathrooms: 2
- Full bathrooms: 1
- 1/2 bathrooms: 1
- Main level bathrooms: 1
Basement
- Area: 612
Heating
- Forced Air, Natural Gas
Cooling
- Central Air, Electric
Appliances
- Included: Cooktop, Refrigerator, Gas Water Heater
- Laundry: In Basement
Features
- Floor Plan - Traditional, Formal/Separate Dining Room
- Flooring: Hardwood
- Basement: Connecting Stairway,Drainage System,Full,Interior Entry,Exterior Entry,Rear Entrance,Sump Pump,Walk-Out Access
- Has fireplace: No
Interior area
- Total structure area: 1,836
- Total interior livable area: 1,224 sqft
- Finished area above ground: 1,224
- Finished area below ground: 0
Property
Parking
- Total spaces: 1
- Parking features: Shared Driveway, Driveway
- Uncovered spaces: 1
Accessibility
- Accessibility features: None
Features
- Levels: Two
- Stories: 2
- Pool features: None
Lot
- Size: 3,485 sqft
Details
- Additional structures: Above Grade, Below Grade
- Parcel number: 38020155600
- Zoning: R-10
- Special conditions: Standard
Construction
Type & style
- Home type: SingleFamily
- Architectural style: Colonial
- Property subtype: Single Family Residence
- Attached to another structure: Yes
Materials
- Frame, Masonry
- Foundation: Permanent
- Roof: Shingle
Condition
- New construction: No
- Year built: 1957
Utilities & green energy
- Sewer: Public Sewer
- Water: Public
Community & neighborhood
Location
- Region: Swarthmore
- Subdivision: Swarthmorewood
- Municipality: RIDLEY TWP
Other
Other facts
- Listing agreement: Exclusive Right To Sell
- Listing terms: Cash,Conventional
- Ownership: Fee Simple
Price history
| Date | Event | Price |
|---|---|---|
| 7/7/2023 | Sold | $206,000+3.5%$168/sqft |
Source: | ||
| 6/10/2023 | Pending sale | $199,000$163/sqft |
Source: | ||
| 6/5/2023 | Listed for sale | $199,000-9.5%$163/sqft |
Source: | ||
| 5/29/2023 | Contingent | $220,000$180/sqft |
Source: | ||
| 5/26/2023 | Listed for sale | $220,000$180/sqft |
Source: | ||
Public tax history
| Year | Property taxes | Tax assessment |
|---|---|---|
| 2025 | $6,840 +2.1% | $192,970 |
| 2024 | $6,700 +4.5% | $192,970 |
| 2023 | $6,409 +3.3% | $192,970 |
Find assessor info on the county website
Neighborhood: 19081
Nearby schools
GreatSchools rating
- 4/10Grace Park El SchoolGrades: K-5Distance: 0.3 mi
- 5/10Ridley Middle SchoolGrades: 6-8Distance: 1.2 mi
- 7/10Ridley High SchoolGrades: 9-12Distance: 0.8 mi
Schools provided by the listing agent
- Elementary: Grace Park
- Middle: Ridley
- High: Ridley
- District: Ridley
Source: Bright MLS. This data may not be complete. We recommend contacting the local school district to confirm school assignments for this home.
Get a cash offer in 3 minutes
Find out how much your home could sell for in as little as 3 minutes with a no-obligation cash offer.
Estimated market value$340,400
Get a cash offer in 3 minutes
Find out how much your home could sell for in as little as 3 minutes with a no-obligation cash offer.
Estimated market value
$340,400

