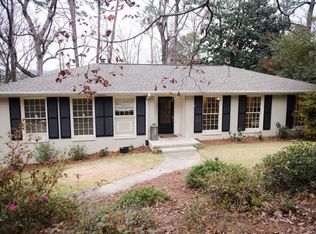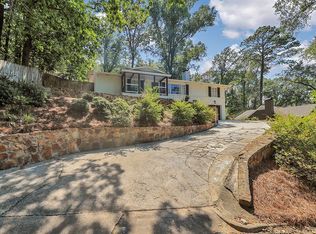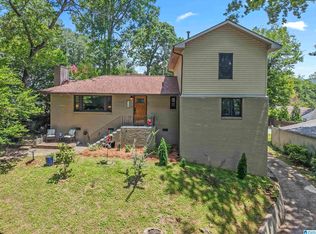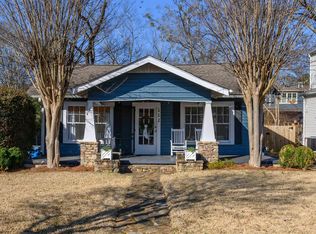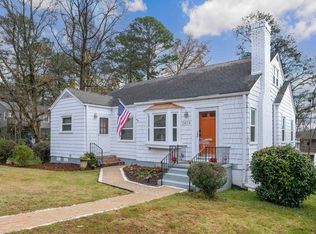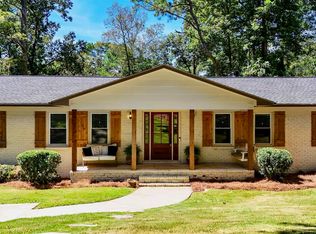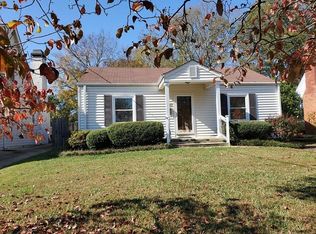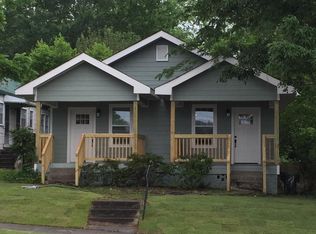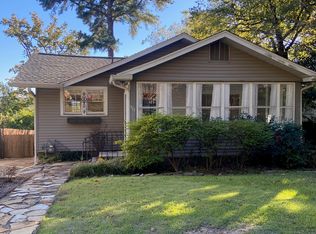Beautiful and welcoming 4-bedroom 3-bath updated home on .53 acres with a great floorplan, outdoor entertaining deck with kitchen and a great view! Main level includes 3 bedrooms, 2 full baths, a nice kitchen with breakfast bar and view, granite counters, stainless appliances and gas cooktop. There is also a large dining room off the kitchen plus an oversized separate formal living room with built in bookshelves and eating area. The lower level offers a daylight basement with large bedroom, full bath, play/rec room with fireplace, a separate office/study, large laundry room with storage and utility sink, 1 car garage and a large workshop with built in shelving. Outside is the perfect place for gathering friends and family with an open entertaining deck with grilling kitchen and mountain view. The deck leads to the flagstone patio, fire pit sitting area and fenced backyard. The downstairs playroom also conveniently opens to the flagstone patio for even more entertaining. So much space!
For sale
$585,000
1426 Overlook Rd, Homewood, AL 35209
4beds
2,490sqft
Est.:
Single Family Residence
Built in 1959
0.53 Acres Lot
$-- Zestimate®
$235/sqft
$-- HOA
What's special
Flagstone patioDaylight basementGreat viewFenced backyardFire pit sitting areaGas cooktopStainless appliances
- 37 days |
- 4,936 |
- 120 |
Zillow last checked: 8 hours ago
Listing updated: February 07, 2026 at 05:55pm
Listed by:
Amy Shader 205-999-0165,
Shader Realty
Source: GALMLS,MLS#: 21417264
Tour with a local agent
Facts & features
Interior
Bedrooms & bathrooms
- Bedrooms: 4
- Bathrooms: 3
- Full bathrooms: 3
Rooms
- Room types: Bedroom, Den/Family (ROOM), Dining Room, Bathroom, Kitchen, Master Bathroom, Master Bedroom, Office/Study (ROOM), Play/Rec (ROOM)
Primary bedroom
- Level: First
Bedroom 1
- Level: First
Bedroom 2
- Level: First
Bedroom 3
- Level: Basement
Primary bathroom
- Level: First
Bathroom 1
- Level: First
Dining room
- Level: First
Family room
- Level: First
Kitchen
- Features: Breakfast Bar
- Level: First
Basement
- Area: 1545
Office
- Level: Basement
Heating
- Forced Air
Cooling
- Central Air, Dual, Ceiling Fan(s)
Appliances
- Included: Gas Cooktop, Dishwasher, Disposal, Microwave, Gas Oven, Self Cleaning Oven, Refrigerator, Stainless Steel Appliance(s), Gas Water Heater
- Laundry: Electric Dryer Hookup, Sink, Washer Hookup, In Basement, Laundry Room, Laundry (ROOM), Yes
Features
- Recessed Lighting, Sound System, High Ceilings, Smooth Ceilings, Tub/Shower Combo
- Flooring: Hardwood
- Basement: Full,Partially Finished,Block,Daylight
- Attic: Pull Down Stairs,Yes
- Number of fireplaces: 1
- Fireplace features: Insert, Recreation Room, Gas
Interior area
- Total interior livable area: 2,490 sqft
- Finished area above ground: 1,545
- Finished area below ground: 945
Video & virtual tour
Property
Parking
- Total spaces: 1
- Parking features: Basement, Driveway, Off Street, Garage Faces Side
- Attached garage spaces: 1
- Has uncovered spaces: Yes
Features
- Levels: One
- Stories: 1
- Patio & porch: Open (PATIO), Patio, Open (DECK), Deck
- Pool features: None
- Fencing: Fenced
- Has view: Yes
- View description: Mountain(s)
- Waterfront features: No
Lot
- Size: 0.53 Acres
- Features: Interior Lot, Irregular Lot, Few Trees, Subdivision
Details
- Parcel number: 2900134006026.000
- Special conditions: As Is
Construction
Type & style
- Home type: SingleFamily
- Property subtype: Single Family Residence
Materials
- 3 Sides Brick, Block, Shingle Siding
- Foundation: Basement
Condition
- Year built: 1959
Utilities & green energy
- Water: Public
- Utilities for property: Sewer Connected
Community & HOA
Community
- Subdivision: Edgewood Place
Location
- Region: Homewood
Financial & listing details
- Price per square foot: $235/sqft
- Tax assessed value: $604,400
- Annual tax amount: $4,407
- Price range: $585K - $585K
- Date on market: 1/5/2026
- Road surface type: Paved
Estimated market value
Not available
Estimated sales range
Not available
Not available
Price history
Price history
| Date | Event | Price |
|---|---|---|
| 1/5/2026 | Listed for sale | $585,000$235/sqft |
Source: | ||
| 12/12/2025 | Listing removed | $585,000$235/sqft |
Source: | ||
| 7/24/2025 | Price change | $585,000-1.7%$235/sqft |
Source: | ||
| 4/29/2025 | Listed for sale | $595,000+1.7%$239/sqft |
Source: | ||
| 10/10/2024 | Listing removed | $585,000$235/sqft |
Source: | ||
Public tax history
Public tax history
| Year | Property taxes | Tax assessment |
|---|---|---|
| 2025 | $4,407 +7.1% | $59,700 +7% |
| 2024 | $4,114 | $55,800 |
| 2023 | $4,114 +7.7% | $55,800 +7.6% |
Find assessor info on the county website
BuyAbility℠ payment
Est. payment
$3,299/mo
Principal & interest
$2797
Property taxes
$297
Home insurance
$205
Climate risks
Neighborhood: 35209
Nearby schools
GreatSchools rating
- 10/10Edgewood Elementary SchoolGrades: K-5Distance: 0.5 mi
- 10/10Homewood Middle SchoolGrades: 6-8Distance: 0.8 mi
- 10/10Homewood High SchoolGrades: 9-12Distance: 0.9 mi
Schools provided by the listing agent
- Elementary: Edgewood
- Middle: Homewood
- High: Homewood
Source: GALMLS. This data may not be complete. We recommend contacting the local school district to confirm school assignments for this home.
Open to renting?
Browse rentals near this home.- Loading
- Loading
