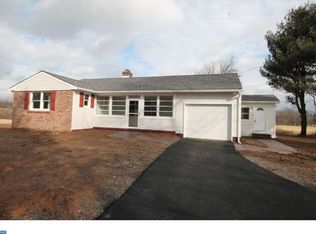4 Bedroom country farmhouse on highly visible section of New London Rd (Rt 896) with detached separate garage on a 1.5 acre lot surrounded by farmland and Avon Grove schools. Rooms on the first floor are generous in size and the home has been updated to include a first floor mudroom and laundry area, full bathroom (w/ shower stall ), and a large country kitchen with island and outside exit to deck. Generous dining room with crown molding and chair rail, and living room with fireplace, all with stained hardwood floors. Upstairs on second floor is Master bedroom, with 2 additional bedrooms and a hall bath with 2 vanities. There is a fourth bedroom or office or storage on 3rd floor. Outside there is a wide covered front porch and a nice deck with awning on the back side of the house. Lots of lawn surround the home. There is plenty of off street parking and also a separate 40 x 20 garage with 2 bay doors behind the house.
This property is off market, which means it's not currently listed for sale or rent on Zillow. This may be different from what's available on other websites or public sources.

