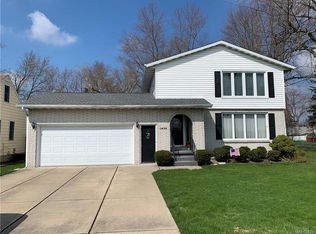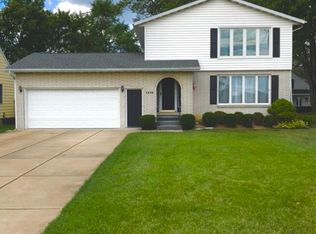Closed
$202,500
1426 Nash Rd, North Tonawanda, NY 14120
3beds
1,596sqft
Single Family Residence
Built in 1951
0.46 Acres Lot
$238,000 Zestimate®
$127/sqft
$1,921 Estimated rent
Home value
$238,000
$224,000 - $255,000
$1,921/mo
Zestimate® history
Loading...
Owner options
Explore your selling options
What's special
Long time, well maintained family home with 3 bedrooms and 1 full, updated bath with walk-in shower. Home could easily live as a ranch. Enjoy cozy cold nights in the XXL 22x23' living room with woodburning stove. Or in the 3-season room overlooking the extra deep backyard with large deck, shed and 2.5 car garage. Plenty of space to dine in the 17x11 dining room or in the adorable breakfast nook. Kitchen includes all appliances. Upstairs you will find 2 bedrooms, one has built-in dressers. The full basement features a rec room, washer, dryer, and plenty of storage. Bonus whole house generator and walking distance to schools and shopping. Showings start immediately. Open house on Saturday 12/2 1-3. Negotiations will take place 12/4/23 at 12pm.
Zillow last checked: 8 hours ago
Listing updated: January 19, 2024 at 09:57am
Listed by:
Chrystal A Manzare 716-743-8656,
Howard Hanna WNY Inc.
Bought with:
Patricia Sutliff, 10401290517
HUNT Real Estate Corporation
Source: NYSAMLSs,MLS#: B1511036 Originating MLS: Buffalo
Originating MLS: Buffalo
Facts & features
Interior
Bedrooms & bathrooms
- Bedrooms: 3
- Bathrooms: 1
- Full bathrooms: 1
- Main level bathrooms: 1
- Main level bedrooms: 1
Heating
- Gas, Forced Air
Cooling
- Central Air
Appliances
- Included: Dryer, Dishwasher, Gas Oven, Gas Range, Gas Water Heater, Microwave, Refrigerator, Washer
Features
- Ceiling Fan(s), Cathedral Ceiling(s), Separate/Formal Dining Room, Sliding Glass Door(s), Skylights, Window Treatments, Main Level Primary
- Flooring: Carpet, Varies, Vinyl
- Doors: Sliding Doors
- Windows: Drapes, Skylight(s)
- Basement: Full,Sump Pump
- Number of fireplaces: 1
Interior area
- Total structure area: 1,596
- Total interior livable area: 1,596 sqft
Property
Parking
- Total spaces: 2.5
- Parking features: Detached, Garage, Garage Door Opener
- Garage spaces: 2.5
Features
- Patio & porch: Deck, Open, Porch
- Exterior features: Blacktop Driveway, Deck, Fence
- Fencing: Partial
Lot
- Size: 0.46 Acres
- Dimensions: 87 x 229
- Features: Residential Lot
Details
- Additional structures: Shed(s), Storage
- Parcel number: 2912001760140002019000
- Special conditions: Standard
Construction
Type & style
- Home type: SingleFamily
- Architectural style: Cape Cod
- Property subtype: Single Family Residence
Materials
- Vinyl Siding
- Foundation: Poured
- Roof: Asphalt
Condition
- Resale
- Year built: 1951
Utilities & green energy
- Electric: Circuit Breakers
- Sewer: Connected
- Water: Connected, Public
- Utilities for property: High Speed Internet Available, Sewer Connected, Water Connected
Community & neighborhood
Location
- Region: North Tonawanda
Other
Other facts
- Listing terms: Cash,Conventional,FHA,VA Loan
Price history
| Date | Event | Price |
|---|---|---|
| 1/18/2024 | Sold | $202,500+1.3%$127/sqft |
Source: | ||
| 12/5/2023 | Pending sale | $199,900$125/sqft |
Source: | ||
| 11/27/2023 | Listed for sale | $199,900$125/sqft |
Source: | ||
Public tax history
Tax history is unavailable.
Find assessor info on the county website
Neighborhood: 14120
Nearby schools
GreatSchools rating
- 6/10North Tonawanda Intermediate SchoolGrades: 4-6Distance: 0.2 mi
- 4/10North Tonawanda Middle SchoolGrades: 7-8Distance: 0.8 mi
- 5/10North Tonawanda High SchoolGrades: 9-12Distance: 0.8 mi
Schools provided by the listing agent
- District: North Tonawanda
Source: NYSAMLSs. This data may not be complete. We recommend contacting the local school district to confirm school assignments for this home.

