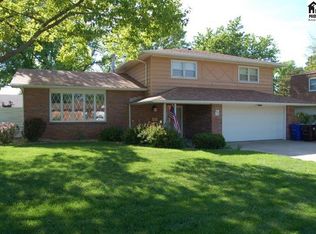Owners have taken great pride in this beautiful home that's perfectly located in one of McPhersons nicest neighborhoods. This 3 bedroom, 2 bath home has the right amount of space with multiple living and family rooms. The owners suite has 2 large closets and an adjoining bath. The alluring wood burning fireplace with gas start make for cozy evenings in the family room. The basement is a great getaway with 2 large finished rooms to relax or entertain in and has room for plenty of storage, office space or room for a hobby. The garage is nice sized with workshop area and the yard is well manicured with sprinkler system. The front yard tree is absolutely beautiful during the spring, summer and fall. Call to take a look today.
This property is off market, which means it's not currently listed for sale or rent on Zillow. This may be different from what's available on other websites or public sources.

