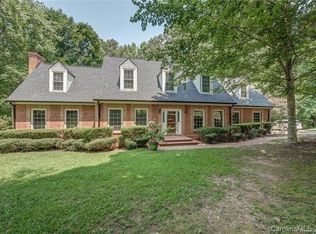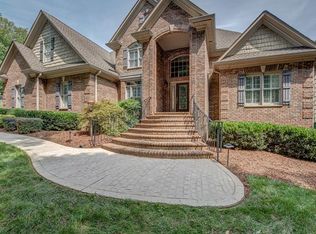Closed
$1,005,000
1426 Merrimont Ave, Kings Mountain, NC 28086
4beds
4,696sqft
Single Family Residence
Built in 2014
2 Acres Lot
$1,015,600 Zestimate®
$214/sqft
$3,660 Estimated rent
Home value
$1,015,600
$752,000 - $1.36M
$3,660/mo
Zestimate® history
Loading...
Owner options
Explore your selling options
What's special
Welcome home to 1426 Merrimont Avenue! This home is situated on a private two acre lot that offers seclusion yet easy access to I85. 1426 Merrimont offers main floor living and a beautiful open concept perfect for entertaining. This home has a spacious kitchen with beautiful granite counters & lots of storage for the most discerning chefs. The living room offers a warm and inviting fireplace with built-ins for added storage. The primary bedroom includes a picturesque sitting room and a generously sized bathroom and walk in closet. The cozy screened in porch includes a wood burning fireplace that allows entertaining year round! This beautifully appointed home also offers a second primary bedroom on the main floor with a sizable walk in closet and full bath.The lower level boast two expansive bedrooms, dreamy second kitchen, bonus room with handsome stone fireplace, and two large storage rooms. Let the serenity of this beautiful home and well appointed lawn welcome you to your own oasis.
Zillow last checked: 8 hours ago
Listing updated: June 06, 2025 at 10:21am
Listing Provided by:
Meredith Lytle meredithlytle@lussorealty.com,
Lusso Realty
Bought with:
Hossein Mansourhosseinitari
Stephen Cooley Real Estate
Source: Canopy MLS as distributed by MLS GRID,MLS#: 4231339
Facts & features
Interior
Bedrooms & bathrooms
- Bedrooms: 4
- Bathrooms: 5
- Full bathrooms: 4
- 1/2 bathrooms: 1
- Main level bedrooms: 2
Primary bedroom
- Features: Walk-In Closet(s)
- Level: Main
Bedroom s
- Features: Walk-In Closet(s)
- Level: Basement
Bedroom s
- Features: Walk-In Closet(s)
- Level: Basement
Bathroom half
- Level: Main
Bathroom full
- Level: Main
Bathroom full
- Level: Main
Bathroom full
- Level: Basement
Bathroom full
- Level: Basement
Other
- Level: Basement
Other
- Features: Walk-In Closet(s)
- Level: Main
Dining area
- Level: Main
Dining area
- Level: Basement
Kitchen
- Features: Kitchen Island
- Level: Main
Laundry
- Level: Main
Laundry
- Level: Basement
Living room
- Level: Main
Living room
- Level: Basement
Heating
- Central, Natural Gas
Cooling
- Ceiling Fan(s), Central Air, Heat Pump
Appliances
- Included: Dishwasher, Disposal, Double Oven, Microwave, Refrigerator
- Laundry: In Basement, Laundry Room, Main Level
Features
- Kitchen Island, Open Floorplan, Walk-In Closet(s)
- Flooring: Carpet, Tile, Wood
- Basement: Partially Finished
- Fireplace features: Living Room, Porch
Interior area
- Total structure area: 2,615
- Total interior livable area: 4,696 sqft
- Finished area above ground: 2,615
- Finished area below ground: 2,081
Property
Parking
- Total spaces: 2
- Parking features: Attached Garage, Garage on Main Level
- Attached garage spaces: 2
Features
- Levels: One
- Stories: 1
- Patio & porch: Covered, Front Porch, Rear Porch, Screened
- Exterior features: In-Ground Irrigation
- Fencing: Back Yard
Lot
- Size: 2 Acres
Details
- Parcel number: 62363
- Zoning: SR
- Special conditions: Standard
Construction
Type & style
- Home type: SingleFamily
- Architectural style: Arts and Crafts
- Property subtype: Single Family Residence
Materials
- Fiber Cement, Stone
Condition
- New construction: No
- Year built: 2014
Utilities & green energy
- Sewer: Public Sewer
- Water: City, Well
- Utilities for property: Cable Available
Community & neighborhood
Security
- Security features: Security System
Location
- Region: Kings Mountain
- Subdivision: None
Other
Other facts
- Listing terms: Cash,Conventional
- Road surface type: Concrete, Paved
Price history
| Date | Event | Price |
|---|---|---|
| 6/6/2025 | Sold | $1,005,000-8.2%$214/sqft |
Source: | ||
| 5/8/2025 | Pending sale | $1,095,000$233/sqft |
Source: | ||
| 3/24/2025 | Listed for sale | $1,095,000+78%$233/sqft |
Source: | ||
| 4/30/2018 | Sold | $615,000-5.1%$131/sqft |
Source: | ||
| 9/8/2017 | Price change | $648,000-7.1%$138/sqft |
Source: Coldwell Banker Mountain View Real Estate #59317 | ||
Public tax history
| Year | Property taxes | Tax assessment |
|---|---|---|
| 2024 | $4,455 | $567,305 |
| 2023 | $4,455 | $567,305 |
| 2022 | $4,455 +0.1% | $567,305 |
Find assessor info on the county website
Neighborhood: 28086
Nearby schools
GreatSchools rating
- 4/10Kings Mountain IntermediateGrades: 5-6Distance: 1.4 mi
- 3/10Kings Mountain MiddleGrades: 7-8Distance: 1.4 mi
- 5/10Kings Mountain HighGrades: 9-12Distance: 1.1 mi
Schools provided by the listing agent
- Elementary: North
- Middle: Kings Mountain
- High: Kings Mountain
Source: Canopy MLS as distributed by MLS GRID. This data may not be complete. We recommend contacting the local school district to confirm school assignments for this home.
Get a cash offer in 3 minutes
Find out how much your home could sell for in as little as 3 minutes with a no-obligation cash offer.
Estimated market value
$1,015,600
Get a cash offer in 3 minutes
Find out how much your home could sell for in as little as 3 minutes with a no-obligation cash offer.
Estimated market value
$1,015,600

