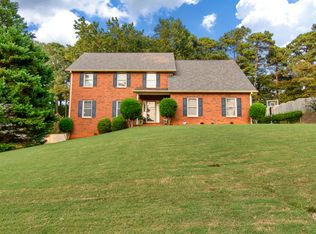Closed
$521,000
1426 Maple Ridge Dr, Suwanee, GA 30024
4beds
2,252sqft
Single Family Residence
Built in 1985
0.42 Acres Lot
$516,400 Zestimate®
$231/sqft
$2,635 Estimated rent
Home value
$516,400
$491,000 - $542,000
$2,635/mo
Zestimate® history
Loading...
Owner options
Explore your selling options
What's special
Here is your chance! This one owner, very well-maintained home in sought after Maple Ridge community with swim &tennis is now available & located in the Peachtree Ridge school district, close to Suwanee Town Center, tons of shopping, restaurants, and parks. Brick front home on full basement has 4 bedrooms & 2 full bathrooms. There is a tiled half bath for guests on the main level. Hardwood flooring on main level, stairway & upstairs hallway. Kitchen has tiled flooring w/tons of cabinetry & countertops, double ovens, built-in microwave, beautifully appointed stone backsplash, eat-in breakfast area with bay window & access to the oversized rear deck for ease of grilling out & entertaining! There is a separate dining room with tons of light & wainscotting. Step into a massive great room with built-in, lighted book shelving, stacked stone gas starter fireplace and access to the rear deck. Laundry room is on main level. Upstairs oversized owner's suite has 2 separate walk-in closets; private bath has separate soaker tub & tiled shower, dual sinks, and tiled flooring. Three additional bedrooms with ample closet space & full bathroom upstairs. Drive under full basement has tons of storage plus workshop! Don't miss the private clothing closet in the attic! Step into the very private, fenced rear yard that is meticulously maintained with beautiful landscaping, level & private, spacious deck for grilling, separate stone patio for morning coffee and a storage building. You don't want to miss this one!
Zillow last checked: 8 hours ago
Listing updated: August 14, 2023 at 06:21am
Listed by:
Cindy Howard 678-898-2344,
RE/MAX Center
Bought with:
Non Mls Salesperson, 414103
Non-Mls Company
Source: GAMLS,MLS#: 10178506
Facts & features
Interior
Bedrooms & bathrooms
- Bedrooms: 4
- Bathrooms: 3
- Full bathrooms: 2
- 1/2 bathrooms: 1
Dining room
- Features: Separate Room
Kitchen
- Features: Breakfast Area, Pantry, Solid Surface Counters
Heating
- Central, Forced Air, Zoned
Cooling
- Ceiling Fan(s), Central Air, Zoned
Appliances
- Included: Gas Water Heater, Cooktop, Dishwasher, Oven
- Laundry: In Hall
Features
- Bookcases, Separate Shower, Tile Bath, Walk-In Closet(s), Split Bedroom Plan
- Flooring: Hardwood, Tile, Carpet
- Basement: Interior Entry,Exterior Entry,Full
- Attic: Pull Down Stairs
- Number of fireplaces: 1
- Fireplace features: Family Room
- Common walls with other units/homes: No Common Walls
Interior area
- Total structure area: 2,252
- Total interior livable area: 2,252 sqft
- Finished area above ground: 2,252
- Finished area below ground: 0
Property
Parking
- Parking features: Attached, Basement, Garage, Side/Rear Entrance
- Has attached garage: Yes
Accessibility
- Accessibility features: Other
Features
- Levels: Three Or More
- Stories: 3
- Patio & porch: Deck, Patio, Porch
- Exterior features: Garden
- Fencing: Fenced,Back Yard,Chain Link
- Body of water: None
Lot
- Size: 0.42 Acres
- Features: Level, Private
- Residential vegetation: Wooded, Partially Wooded
Details
- Parcel number: R7198 164
Construction
Type & style
- Home type: SingleFamily
- Architectural style: Brick Front,Colonial,Traditional
- Property subtype: Single Family Residence
Materials
- Brick, Vinyl Siding
- Roof: Composition
Condition
- Resale
- New construction: No
- Year built: 1985
Utilities & green energy
- Sewer: Septic Tank
- Water: Public
- Utilities for property: Electricity Available, Natural Gas Available
Green energy
- Energy efficient items: Thermostat
Community & neighborhood
Security
- Security features: Smoke Detector(s)
Community
- Community features: Playground, Pool, Street Lights, Tennis Court(s), Walk To Schools, Near Shopping
Location
- Region: Suwanee
- Subdivision: Maple Ridge
HOA & financial
HOA
- Has HOA: Yes
- HOA fee: $400 annually
- Services included: Other
Other
Other facts
- Listing agreement: Exclusive Right To Sell
- Listing terms: Cash,Conventional,FHA,VA Loan
Price history
| Date | Event | Price |
|---|---|---|
| 8/11/2023 | Sold | $521,000+2.2%$231/sqft |
Source: | ||
| 7/17/2023 | Pending sale | $509,900$226/sqft |
Source: | ||
| 7/7/2023 | Listed for sale | $509,900$226/sqft |
Source: | ||
Public tax history
| Year | Property taxes | Tax assessment |
|---|---|---|
| 2025 | $6,119 -1.6% | $179,080 +1.1% |
| 2024 | $6,219 +63.7% | $177,160 +11.3% |
| 2023 | $3,799 -5.9% | $159,200 +7.2% |
Find assessor info on the county website
Neighborhood: 30024
Nearby schools
GreatSchools rating
- 7/10Parsons Elementary SchoolGrades: PK-5Distance: 0.7 mi
- 6/10Hull Middle SchoolGrades: 6-8Distance: 0.9 mi
- 8/10Peachtree Ridge High SchoolGrades: 9-12Distance: 0.7 mi
Schools provided by the listing agent
- Elementary: Parsons
- Middle: Richard Hull
- High: Peachtree Ridge
Source: GAMLS. This data may not be complete. We recommend contacting the local school district to confirm school assignments for this home.
Get a cash offer in 3 minutes
Find out how much your home could sell for in as little as 3 minutes with a no-obligation cash offer.
Estimated market value$516,400
Get a cash offer in 3 minutes
Find out how much your home could sell for in as little as 3 minutes with a no-obligation cash offer.
Estimated market value
$516,400
