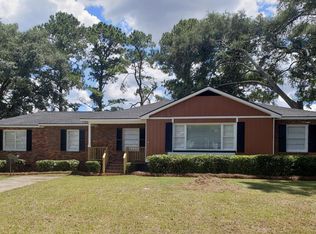Sold for $185,000 on 04/12/23
$185,000
1426 Ken Gardens Rd, Albany, GA 31707
3beds
2,034sqft
Detached Single Family
Built in 1956
1.34 Acres Lot
$203,300 Zestimate®
$91/sqft
$1,720 Estimated rent
Home value
$203,300
$187,000 - $222,000
$1,720/mo
Zestimate® history
Loading...
Owner options
Explore your selling options
What's special
This home qualifies for a NO money down Community Home Buyer's loan program! You must see this all-brick home that has been recently fully renovated and is move in ready! This 3 bedroom, 3 full bathroom home sits on 1.34 acres that has recently had many trees taken out, making the lot feel even bigger. The 2034 sq ft. floorplan gives you so many versatile options with it's layout, allowing you to customize the space to suit your needs or wants. The refinished original hardwood flooring in the bedrooms, living room and hallways looks beautiful. Bathrooms feature tile flooring, tiled walk-in master shower, plus new fixtures and accents. Coupled with the wood-plank walls in the bright kitchen, and you have just some of the unique features this home offers. The aforementioned kitchen features LVP flooring, stainless steel appliances and tile backsplash with an epic view looking over the huge front yard and the road. There is an extra large bonus room with all new LVP flooring and a full bathroom that could be used as a 4th bedroom with a walk in closet! It has a large laundry room with plenty of storage space as well. The living/dining room feature vaulted ceilings, large windows and French doors allowing lots of natural light and views of the backyard. This home allows so much customization, words cannot do it justice, you must see this listing in person! Location of the home is also perfect as it is close to the bypass, shopping, and restaurants.
Zillow last checked: 8 hours ago
Listing updated: March 20, 2025 at 08:23pm
Listed by:
Miranda Peters,
RE/MAX OF ALBANY
Bought with:
Hope Wilkerson
KELLER WILLIAMS REALTY GEORGIA COMMUNITIES
Source: SWGMLS,MLS#: 152438
Facts & features
Interior
Bedrooms & bathrooms
- Bedrooms: 3
- Bathrooms: 3
- Full bathrooms: 3
Heating
- Heat: Central Electric
Cooling
- A/C: Central Electric, Ceiling Fan(s)
Appliances
- Included: Refrigerator, Dishwasher, Electric Water Heater
- Laundry: Laundry Room
Features
- Newly Painted, High Speed Internet, Walls (Sheet Rock), Utility Room, Mud Room, Bonus Room Finished
- Flooring: Ceramic Tile, Hardwood, Other-See Remarks
- Windows: Other-See Remarks
- Has fireplace: No
Interior area
- Total structure area: 2,034
- Total interior livable area: 2,034 sqft
Property
Parking
- Parking features: Carport, Parking Pad
- Has carport: Yes
- Has uncovered spaces: Yes
Features
- Stories: 1
- Patio & porch: Patio Open
- Waterfront features: None
Lot
- Size: 1.34 Acres
Details
- Parcel number: 000MM/00015/003
Construction
Type & style
- Home type: SingleFamily
- Architectural style: Ranch
- Property subtype: Detached Single Family
Materials
- Brick, Wood Trim
- Foundation: Crawl Space
- Roof: Shingle
Condition
- Year built: 1956
Utilities & green energy
- Electric: Albany Utilities
- Sewer: Public Sewer
- Water: Albany Utilities
- Utilities for property: Electricity Connected, Sewer Connected, Water Connected, Cable Available
Community & neighborhood
Location
- Region: Albany
- Subdivision: Ken Gardens
Other
Other facts
- Listing terms: Cash,Conventional,FHA,VA Loan
- Ownership: Individual
- Road surface type: Paved
Price history
| Date | Event | Price |
|---|---|---|
| 4/12/2023 | Sold | $185,000$91/sqft |
Source: SWGMLS #152438 Report a problem | ||
| 3/3/2023 | Pending sale | $185,000$91/sqft |
Source: SWGMLS #152438 Report a problem | ||
| 1/26/2023 | Price change | $185,000-7.5%$91/sqft |
Source: SWGMLS #152438 Report a problem | ||
| 12/5/2022 | Price change | $199,900-4.8%$98/sqft |
Source: SWGMLS #152438 Report a problem | ||
| 11/15/2022 | Listed for sale | $210,000+121.1%$103/sqft |
Source: SWGMLS #152438 Report a problem | ||
Public tax history
| Year | Property taxes | Tax assessment |
|---|---|---|
| 2024 | $1,788 +2.4% | $37,482 |
| 2023 | $1,746 +7.5% | $37,482 |
| 2022 | $1,625 -0.2% | $37,482 |
Find assessor info on the county website
Neighborhood: 31707
Nearby schools
GreatSchools rating
- 6/10Sherwood Acres Elementary SchoolGrades: PK-5Distance: 1.1 mi
- 5/10Merry Acres Middle SchoolGrades: 6-8Distance: 1.8 mi
- 5/10Westover High SchoolGrades: 9-12Distance: 2.7 mi

Get pre-qualified for a loan
At Zillow Home Loans, we can pre-qualify you in as little as 5 minutes with no impact to your credit score.An equal housing lender. NMLS #10287.
Sell for more on Zillow
Get a free Zillow Showcase℠ listing and you could sell for .
$203,300
2% more+ $4,066
With Zillow Showcase(estimated)
$207,366