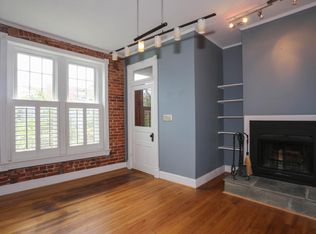SCHEDULE A SHOWING ONLINE AT: showmojo.com/l/f426b1e068 Have it all with this beautiful Capitol Hill row home! With close to 2,000 square feet over three floors, this home offers lovely exposed brick throughout the main level, a spacious and open floor plan, high-end chef's kitchen, and much more! Home Features: Front door leads into a convenient mud-room for shoes, umbrellas and more Large, open living room with exposed brick and hardwood floors throughout Dining room with a charming wood-burning fire place Gourmet chef's kitchen with high-end, stainless steel appliances and marble countertops Spacious deck and enclosed backyard off of kitchen, perfect for entertaining guests Downstairs leads to second living room with separate full bathroom, additional refrigerator and TONS of storage room Upstairs leads to a full bathroom in the hallway with walk-in shower Smaller bedroom in back of house with private balcony deck Good sized second bedroom next to bathroom Generous master bedroom with lots of built-in storage and an ensuite bathroom with dual sinks Washer/dryer in lower level Parking: Secure, garage parking behind house that can fit a large car. Utilities: All utilities paid by tenant (gas, water, electric). Lease Terms: Available September 5th. Minimum 12 month lease. Credit check is required and the cost is $25. Pets considered on a case-by-case basis pending approval by Owner. Security deposit equal to one month's rent due upon lease signing. Neighborhood: Located on a quiet, residential street in Capitol Hill, have the best of both worlds with this home. Steps away from the Potomac Avenue Metro and Harris Teeter. A short walk to the great restaurants and shops on Barrack's Row including Rose's Luxury, Ted's Bulletin, and much more. Also convenient to Eastern Market.
This property is off market, which means it's not currently listed for sale or rent on Zillow. This may be different from what's available on other websites or public sources.
