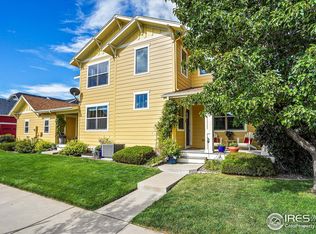Sold for $815,000 on 03/22/24
$815,000
1426 Haystack Way, Lafayette, CO 80026
4beds
3,024sqft
Residential-Detached, Residential
Built in 2006
3,415 Square Feet Lot
$790,500 Zestimate®
$270/sqft
$3,176 Estimated rent
Home value
$790,500
$751,000 - $830,000
$3,176/mo
Zestimate® history
Loading...
Owner options
Explore your selling options
What's special
Embrace effortless style and comfort in this charming Anna's Farm home. Positioned facing a picturesque park and mountain views, a covered front porch inspires a warm welcome. Hardwood flooring runs gracefully underfoot throughout the main level complemented by a soothing color palette. An updated kitchen showcases stainless steel appliances, granite countertops and a tiled backsplash. Enjoy cozy evenings relaxing around a fireplace in a sunlit living area or entertaining in a formal dining room with French doors. Vaulted ceilings draw the eyes upward in a primary suite boasting a walk-in closet and a serene bath with a soaking tub and double vanity. Two sizable secondary bedrooms share a full bath. Downstairs, a finished lower level offers a rec room area, a fourth bedroom and an office with French doors. Escape outdoors to a private, fenced-in backyard with a covered patio and garden boxes. A desirable location offers proximity to parks, trails, restaurants, shopping and Old Town Lafayette.
Zillow last checked: 8 hours ago
Listing updated: August 02, 2024 at 07:40am
Listed by:
Jennifer Fly 303-506-0253,
milehimodern - Boulder
Bought with:
Courtney Wentworth
milehimodern - Boulder
Source: IRES,MLS#: 1003548
Facts & features
Interior
Bedrooms & bathrooms
- Bedrooms: 4
- Bathrooms: 4
- Full bathrooms: 2
- 3/4 bathrooms: 1
- 1/2 bathrooms: 1
Primary bedroom
- Area: 195
- Dimensions: 15 x 13
Bedroom 2
- Area: 150
- Dimensions: 15 x 10
Bedroom 3
- Area: 168
- Dimensions: 14 x 12
Bedroom 4
- Area: 196
- Dimensions: 14 x 14
Dining room
- Area: 110
- Dimensions: 11 x 10
Family room
- Area: 224
- Dimensions: 14 x 16
Kitchen
- Area: 168
- Dimensions: 14 x 12
Living room
- Area: 195
- Dimensions: 15 x 13
Heating
- Forced Air
Cooling
- Central Air, Ceiling Fan(s)
Appliances
- Included: Gas Range/Oven, Self Cleaning Oven, Dishwasher, Refrigerator, Washer, Dryer, Microwave, Disposal
- Laundry: Washer/Dryer Hookups, Upper Level
Features
- Study Area, High Speed Internet, Eat-in Kitchen, Separate Dining Room, Open Floorplan, Pantry, Walk-In Closet(s), Kitchen Island, High Ceilings, Open Floor Plan, Walk-in Closet, 9ft+ Ceilings
- Flooring: Wood, Wood Floors, Tile, Carpet
- Windows: Window Coverings, Double Pane Windows
- Basement: Full,Partially Finished
- Has fireplace: Yes
- Fireplace features: Gas, Family/Recreation Room Fireplace
Interior area
- Total structure area: 3,024
- Total interior livable area: 3,024 sqft
- Finished area above ground: 2,016
- Finished area below ground: 1,008
Property
Parking
- Total spaces: 2
- Parking features: Garage - Attached
- Attached garage spaces: 2
- Details: Garage Type: Attached
Features
- Levels: Two
- Stories: 2
- Patio & porch: Patio
- Fencing: Fenced
Lot
- Size: 3,415 sqft
- Features: Level
Details
- Parcel number: R0508986
- Zoning: RES
- Special conditions: Private Owner
Construction
Type & style
- Home type: SingleFamily
- Architectural style: Contemporary/Modern
- Property subtype: Residential-Detached, Residential
Materials
- Wood/Frame, Wood Siding
- Roof: Composition
Condition
- Not New, Previously Owned
- New construction: No
- Year built: 2006
Utilities & green energy
- Electric: Electric, Xcel
- Gas: Natural Gas, Xcel
- Sewer: City Sewer
- Water: City Water, City of Lafayette
- Utilities for property: Natural Gas Available, Electricity Available, Cable Available
Green energy
- Energy efficient items: Southern Exposure
Community & neighborhood
Community
- Community features: Park
Location
- Region: Lafayette
- Subdivision: Lafayette Farms East Flg 3
HOA & financial
HOA
- Has HOA: Yes
- HOA fee: $101 monthly
- Services included: Common Amenities, Management
Other
Other facts
- Listing terms: Cash,Conventional
- Road surface type: Paved, Asphalt
Price history
| Date | Event | Price |
|---|---|---|
| 3/22/2024 | Sold | $815,000-1.2%$270/sqft |
Source: | ||
| 2/29/2024 | Pending sale | $825,000$273/sqft |
Source: | ||
| 2/22/2024 | Listed for sale | $825,000+35.2%$273/sqft |
Source: | ||
| 9/8/2022 | Listing removed | -- |
Source: Zillow Rental Network Premium Report a problem | ||
| 9/1/2022 | Price change | $3,350-4.3%$1/sqft |
Source: Zillow Rental Network Premium Report a problem | ||
Public tax history
| Year | Property taxes | Tax assessment |
|---|---|---|
| 2025 | $4,975 +1.7% | $53,662 -10.3% |
| 2024 | $4,890 +18.5% | $59,831 -1% |
| 2023 | $4,125 +1.1% | $60,411 +37.6% |
Find assessor info on the county website
Neighborhood: 80026
Nearby schools
GreatSchools rating
- 7/10Lafayette Elementary SchoolGrades: PK-5Distance: 0.8 mi
- 6/10Angevine Middle SchoolGrades: 6-8Distance: 1.2 mi
- 9/10Centaurus High SchoolGrades: 9-12Distance: 1.5 mi
Schools provided by the listing agent
- Elementary: Lafayette
- Middle: Angevine
- High: Centaurus
Source: IRES. This data may not be complete. We recommend contacting the local school district to confirm school assignments for this home.
Get a cash offer in 3 minutes
Find out how much your home could sell for in as little as 3 minutes with a no-obligation cash offer.
Estimated market value
$790,500
Get a cash offer in 3 minutes
Find out how much your home could sell for in as little as 3 minutes with a no-obligation cash offer.
Estimated market value
$790,500
