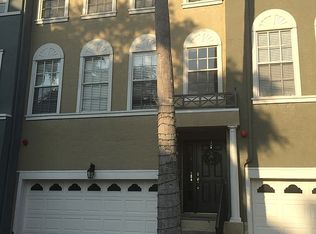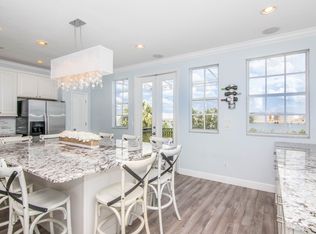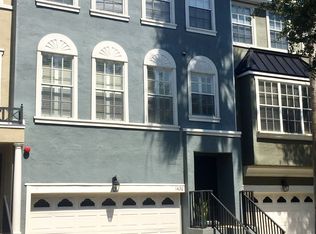Great executive rental overlooking the water. Min lease of 1 year; not pets please. Nothing to do but move right into this beautifully renovated waterfront townhome located on impressive Harbour Island, a 24-hour guarded and gated and planned community in the Heart of the City. You'll be impressed by the attention to detail throughout this lovely home with freshly painted Level 5 Drywall finish throughout, encased windows, crown moldings, wood flooring in living spaces, stairs, bedrooms and hallways; large designer tile flooring in downstairs bonus room and kitchen, wains coating, gorgeous stylish light fixtures, the list goes on and on. The updated and remodeled kitchen has beautiful marble counters and tile backsplash, large island, custom cabinets with pull out drawers, substantial plantation style shutters, and an eat at breakfast bar with pendant lighting overlooking the living area. New French doors lead from the living room out to a balcony overlooking the canal where you can watch dolphin play and cruise ships sweep by. The upstairs master suite features double entry doors, vaulted ceilings, a walk in closet outfitted with closet organizers, and plantation shutters. The master bath has a tranquil zen-like feel with its newly updated finishes where you will enjoy dual sinks, a soaking tub, and separate shower. The second and third bedrooms are also upstairs along with the second renovated full bath. A bonus room, located on the first floor of the townhome, is light and airy and has high quality new sliding doors that lead to a covered patio and grassy area perfect for our furry family members. The Harbour Island planned community is conveniently located for easy access to Bayshore, Tampa's Riverwalk, restaurants, shopping, entertainment, and hospitals. For boating enthusiasts, there is a marina located on the west side of the island for one to lease or own a slip or join the Freedom Boat Club (also located along the Islands Water walk). Hurry, this won't last!
This property is off market, which means it's not currently listed for sale or rent on Zillow. This may be different from what's available on other websites or public sources.


