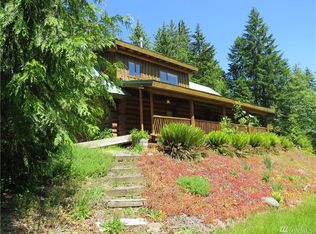Rural living at it's very BEST! Meticulous home on 5 ac w/1728 sq ft shop. Original owners thought of everything! Beautiful home with oak floors & trim, master on main, 2 fireplaces, downstairs rec room, bar, craft room, office loft, generator, roof runoff is collected (3200 gal) for irrigation, raised beds & orchard, RV parking & hook ups, 1000 gal propane tanks, DriCore subfloor, to name a few. Enjoy nearby Salt Creek State Pk, Lake Crescent, but just 45 minutes to Sequim. Pre-Inspection & repairs done.
This property is off market, which means it's not currently listed for sale or rent on Zillow. This may be different from what's available on other websites or public sources.
