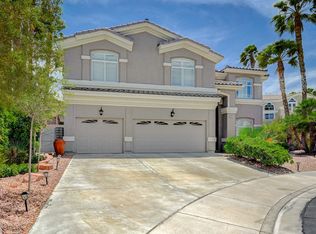Experience the epitome of luxury living in this FULLY FURNISHED home in the prestigious guard-gated community of MacDonald Highlands. Set on an expansive oversized lot, this residence blends comfort, elegance & entertainment, with stunning views of the Las Vegas "Strip", mountains & golf course. The resort-style backyard is an entertainer's dream, featuring a large pool & spa, covered gazebo, lush lawn & exceptional privacy. The spacious floor plan includes 4 bedrooms/ 3.5 baths PLUS an office & large loft space. The luxurious primary retreat boasts dual walk-in closets, a modernized spa-inspired bath & a private patio with sweeping views. The chef's kitchen offers quartz countertops, stainless steel appliances, upgraded cabinetry, wine fridge & a spacious butler's pantry ideal for entertaining & everyday living. Fully furnished and move-in ready, this exquisite home provides the ultimate turnkey luxury rental experience.
The data relating to real estate for sale on this web site comes in part from the INTERNET DATA EXCHANGE Program of the Greater Las Vegas Association of REALTORS MLS. Real estate listings held by brokerage firms other than this site owner are marked with the IDX logo.
Information is deemed reliable but not guaranteed.
Copyright 2022 of the Greater Las Vegas Association of REALTORS MLS. All rights reserved.
House for rent
$9,995/mo
1426 Foothills Village Dr, Henderson, NV 89012
4beds
3,739sqft
Price is base rent and doesn't include required fees.
Singlefamily
Available now
-- Pets
Central air, electric, ceiling fan
In unit laundry
3 Garage spaces parking
Fireplace
What's special
- 17 days
- on Zillow |
- -- |
- -- |
Travel times
Facts & features
Interior
Bedrooms & bathrooms
- Bedrooms: 4
- Bathrooms: 4
- Full bathrooms: 3
- 1/2 bathrooms: 1
Heating
- Fireplace
Cooling
- Central Air, Electric, Ceiling Fan
Appliances
- Included: Dishwasher, Disposal, Double Oven, Dryer, Microwave, Oven, Refrigerator, Stove, Washer
- Laundry: In Unit
Features
- Bedroom on Main Level, Ceiling Fan(s), Window Treatments
- Flooring: Carpet, Laminate
- Has fireplace: Yes
- Furnished: Yes
Interior area
- Total interior livable area: 3,739 sqft
Video & virtual tour
Property
Parking
- Total spaces: 3
- Parking features: Garage, Private, Covered
- Has garage: Yes
- Details: Contact manager
Features
- Stories: 2
- Exterior features: Architecture Style: Two Story, Bedroom on Main Level, Ceiling Fan(s), Clubhouse, Country Club, Fitness Center, Floor Covering: Marble, Flooring: Laminate, Flooring: Marble, Garage, Gated, Golf Course, Guard, Guest, Pet Park, Pets - Call, Negotiable, Playground, Pool, Private, Security, Security System Owned, Tennis Court(s), Water Softener, Window Treatments
- Has private pool: Yes
- Has spa: Yes
- Spa features: Hottub Spa
Details
- Parcel number: 17828519004
Construction
Type & style
- Home type: SingleFamily
- Property subtype: SingleFamily
Condition
- Year built: 2005
Community & HOA
Community
- Features: Clubhouse, Fitness Center, Playground, Tennis Court(s)
- Security: Gated Community
HOA
- Amenities included: Fitness Center, Pool, Tennis Court(s)
Location
- Region: Henderson
Financial & listing details
- Lease term: 12 Months
Price history
| Date | Event | Price |
|---|---|---|
| 5/8/2025 | Listed for rent | $9,995+5.2%$3/sqft |
Source: GLVAR #2681322 | ||
| 12/28/2024 | Listing removed | $9,500$3/sqft |
Source: GLVAR #2640292 | ||
| 12/18/2024 | Listed for rent | $9,500+58.5%$3/sqft |
Source: GLVAR #2640292 | ||
| 4/29/2022 | Sold | $1,720,000-1.7%$460/sqft |
Source: | ||
| 3/30/2022 | Contingent | $1,750,000$468/sqft |
Source: | ||
![[object Object]](https://photos.zillowstatic.com/fp/2d83e281fc8cb243b330f31e9cabbd93-p_i.jpg)
