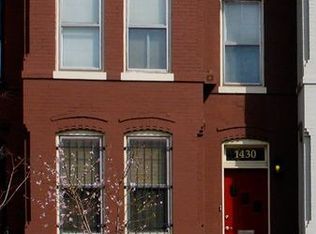Sold for $970,000
$970,000
1426 F St NE, Washington, DC 20002
4beds
2,066sqft
Townhouse
Built in 1914
1,088 Square Feet Lot
$950,700 Zestimate®
$470/sqft
$4,370 Estimated rent
Home value
$950,700
$884,000 - $1.03M
$4,370/mo
Zestimate® history
Loading...
Owner options
Explore your selling options
What's special
This beloved end-unit Victorian has been restored with attention to detail to its infrastructure and design aesthetic. You’ll immediately notice the light filtering in from a wall of double-paned windows, the dueling fireplaces—one functioning, one for symmetry--and the exposed brick that warms the opposing wall and kitchen hearth. You’ll love the sleek radiators that give a European flair to this preferred heating source, the mudroom with custom cabinets for family essentials before walking out the door, and the basement with 8ft-ceilings, recessed lighting, spacious bedroom and full bath. Radiant-floor heated bathroom, multi-room custom closets, new tankless water heater and boiler, a lifetime roof warranty, and outdoor secured storage are all high-end details that accompany this full house renovation and elevate it from all others on the market.
Zillow last checked: 8 hours ago
Listing updated: September 30, 2024 at 08:52am
Listed by:
Maria Webb Gomes 202-487-5522,
Long & Foster Real Estate, Inc.
Bought with:
Amy Fisher, SP00011693
Realty Group, Inc.
Source: Bright MLS,MLS#: DCDC2147650
Facts & features
Interior
Bedrooms & bathrooms
- Bedrooms: 4
- Bathrooms: 3
- Full bathrooms: 2
- 1/2 bathrooms: 1
- Main level bathrooms: 1
Basement
- Area: 688
Heating
- Radiator, Radiant, Heat Pump, Natural Gas
Cooling
- None, Electric
Appliances
- Included: Range, Dishwasher, Disposal, Dryer, Ice Maker, Range Hood, Refrigerator, Washer, Tankless Water Heater
- Laundry: In Basement
Features
- Attic, Built-in Features, Combination Dining/Living, Open Floorplan, Recessed Lighting, 9'+ Ceilings
- Flooring: Engineered Wood
- Basement: Connecting Stairway,Finished,Rear Entrance,Walk-Out Access
- Number of fireplaces: 1
- Fireplace features: Brick
Interior area
- Total structure area: 2,154
- Total interior livable area: 2,066 sqft
- Finished area above ground: 1,466
- Finished area below ground: 600
Property
Parking
- Parking features: On Street
- Has uncovered spaces: Yes
Accessibility
- Accessibility features: None
Features
- Levels: Two
- Stories: 2
- Patio & porch: Patio
- Pool features: None
Lot
- Size: 1,088 sqft
- Features: Corner Lot/Unit, Unknown Soil Type
Details
- Additional structures: Above Grade, Below Grade
- Parcel number: 1051//0143
- Zoning: RESIDENTIAL
- Special conditions: Standard
Construction
Type & style
- Home type: Townhouse
- Architectural style: Victorian
- Property subtype: Townhouse
Materials
- Brick
- Foundation: Concrete Perimeter
Condition
- Excellent
- New construction: No
- Year built: 1914
Utilities & green energy
- Sewer: Public Sewer
- Water: Public
- Utilities for property: Natural Gas Available
Community & neighborhood
Security
- Security features: Exterior Cameras, Smoke Detector(s), Security System
Location
- Region: Washington
- Subdivision: Capitol Hill
Other
Other facts
- Listing agreement: Exclusive Agency
- Ownership: Fee Simple
Price history
| Date | Event | Price |
|---|---|---|
| 8/13/2024 | Sold | $970,000-2.5%$470/sqft |
Source: | ||
| 7/21/2024 | Contingent | $995,000$482/sqft |
Source: | ||
| 7/13/2024 | Listed for sale | $995,000+249.7%$482/sqft |
Source: | ||
| 2/6/2003 | Sold | $284,500$138/sqft |
Source: Public Record Report a problem | ||
Public tax history
| Year | Property taxes | Tax assessment |
|---|---|---|
| 2025 | $6,274 +0.6% | $828,000 +0.8% |
| 2024 | $6,240 +1.9% | $821,130 +1.6% |
| 2023 | $6,122 +9.1% | $808,140 +9.4% |
Find assessor info on the county website
Neighborhood: Near Northeast
Nearby schools
GreatSchools rating
- 3/10Miner Elementary SchoolGrades: PK-5Distance: 0.1 mi
- 5/10Eliot-Hine Middle SchoolGrades: 6-8Distance: 0.4 mi
- 2/10Eastern High SchoolGrades: 9-12Distance: 0.6 mi
Schools provided by the listing agent
- District: District Of Columbia Public Schools
Source: Bright MLS. This data may not be complete. We recommend contacting the local school district to confirm school assignments for this home.
Get pre-qualified for a loan
At Zillow Home Loans, we can pre-qualify you in as little as 5 minutes with no impact to your credit score.An equal housing lender. NMLS #10287.
Sell with ease on Zillow
Get a Zillow Showcase℠ listing at no additional cost and you could sell for —faster.
$950,700
2% more+$19,014
With Zillow Showcase(estimated)$969,714
