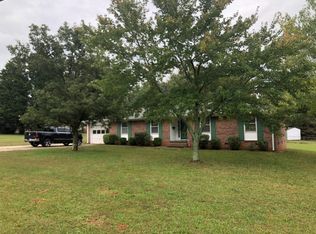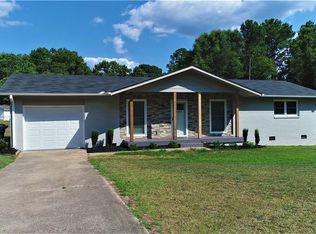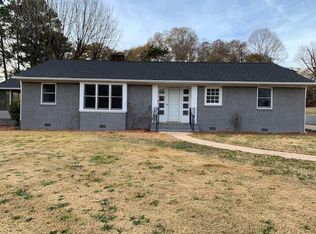Sold for $210,000
$210,000
1426 E Calhoun St, Anderson, SC 29621
3beds
1,371sqft
Single Family Residence
Built in ----
0.5 Acres Lot
$234,500 Zestimate®
$153/sqft
$1,796 Estimated rent
Home value
$234,500
$223,000 - $246,000
$1,796/mo
Zestimate® history
Loading...
Owner options
Explore your selling options
What's special
DRASTIC REDUCTION! FANTASTIC LOCATION - CONVENIENT TO ANMED, SCHOOLS, GROCERY, RESTAURANTS, AND MEDICAL FACILITIES PLUS YMCA. 10 MINUTES TO ANDERSON UNIVERSITY. WELL MAINTAINED IMMACULATE HOME. SELLER IS LEAVING KITCHEN APPLIANCES, PLUS WASHER AND DRYER FOR BUYER. BRING YOUR CLOTHES AND FURNITURE AND YOU ARE "GOOD TO GO". UPSTAIRS BONUS/BEDROOM/OFFICE HAS WALK IN CLOSET & BUILT IN DESK. YOUR CHOICE WHICHEVER WORKS BEST FOR YOU. KITCHEN FEATURES WHITE CABINETS, AMPLE BUILT IN SHELVING FOR YOUR DECORATIVE COLLECTABLE ITEMS IN BREAKFAST AREA. A LAUNDRY ROOM (21'7X9'2+-) W/LAUNDRY SINK, RACKS FOR ALL YOUR LAUNDRY ITEMS OR ENOUGH SPACE TO ROTATE YOUR WINTER, SPRING, FALL WARDROBE. GARAGE HAS WORK BENCH, SEPARATE UTILITY ROOM W/SHELVING, AND A PLACE TO PARK YOUR RIDING MOWER AS WELL. THIS HOME MEETS A LOT OF BUYERSNEEDS FROM FIRST TIME HOME BUYER, EMPTY NESTER, OR A HOME JUST SIMPLY FOR YOU.
Zillow last checked: 8 hours ago
Listing updated: October 03, 2024 at 01:52pm
Listed by:
Ann Simpson 864-348-7375,
Simpson Realty
Bought with:
Ann Simpson, 26532
Simpson Realty
Source: WUMLS,MLS#: 20272774 Originating MLS: Western Upstate Association of Realtors
Originating MLS: Western Upstate Association of Realtors
Facts & features
Interior
Bedrooms & bathrooms
- Bedrooms: 3
- Bathrooms: 2
- Full bathrooms: 1
- 1/2 bathrooms: 1
- Main level bathrooms: 1
- Main level bedrooms: 2
Primary bedroom
- Level: Main
- Dimensions: 13'x11'
Bedroom 2
- Level: Main
- Dimensions: 13'x10
Bedroom 3
- Level: Upper
- Dimensions: 17'7x9'7
Den
- Level: Main
- Dimensions: 19'4x11'10
Kitchen
- Features: Eat-in Kitchen
- Level: Main
- Dimensions: 10'5x16
Laundry
- Level: Main
- Dimensions: 21'7x9'2
Heating
- Heat Pump
Cooling
- Heat Pump
Appliances
- Included: Dryer, Dishwasher, Electric Oven, Electric Range, Electric Water Heater, Disposal, Refrigerator, Washer, Plumbed For Ice Maker
- Laundry: Washer Hookup, Electric Dryer Hookup, Sink
Features
- Ceiling Fan(s), Walk-In Closet(s), Window Treatments, Breakfast Area
- Flooring: Carpet, Vinyl
- Windows: Blinds
- Basement: None,Crawl Space
Interior area
- Total interior livable area: 1,371 sqft
- Finished area above ground: 1,371
- Finished area below ground: 0
Property
Parking
- Total spaces: 2
- Parking features: Attached, Garage, Driveway
- Attached garage spaces: 2
Features
- Levels: One
- Stories: 1
- Patio & porch: Deck, Front Porch
- Exterior features: Deck, Paved Driveway, Porch
Lot
- Size: 0.50 Acres
- Features: Corner Lot, City Lot, Level, Subdivision, Trees
Details
- Parcel number: 1491601013
Construction
Type & style
- Home type: SingleFamily
- Architectural style: Ranch
- Property subtype: Single Family Residence
Materials
- Brick, Vinyl Siding
- Foundation: Crawlspace
- Roof: Architectural,Shingle
Utilities & green energy
- Sewer: Public Sewer
- Water: Public
- Utilities for property: Electricity Available, Sewer Available, Water Available
Community & neighborhood
Security
- Security features: Smoke Detector(s)
Community
- Community features: Sidewalks
Location
- Region: Anderson
- Subdivision: Heritage Hills
HOA & financial
HOA
- Has HOA: No
Other
Other facts
- Listing agreement: Exclusive Right To Sell
Price history
| Date | Event | Price |
|---|---|---|
| 1/2/2026 | Listing removed | $240,000$175/sqft |
Source: | ||
| 11/7/2025 | Price change | $240,000-3.2%$175/sqft |
Source: | ||
| 10/16/2025 | Listed for sale | $248,000+18.1%$181/sqft |
Source: | ||
| 5/31/2024 | Sold | $210,000+0%$153/sqft |
Source: | ||
| 5/3/2024 | Pending sale | $209,900$153/sqft |
Source: | ||
Public tax history
| Year | Property taxes | Tax assessment |
|---|---|---|
| 2024 | -- | $5,390 |
| 2023 | $2,072 -32.5% | $5,390 -33.5% |
| 2022 | $3,068 +64.5% | $8,100 +80.4% |
Find assessor info on the county website
Neighborhood: 29621
Nearby schools
GreatSchools rating
- 6/10Calhoun Academy Of The ArtsGrades: PK-5Distance: 0.3 mi
- 5/10Glenview MiddleGrades: 6-8Distance: 2 mi
- 8/10T. L. Hanna High SchoolGrades: 9-12Distance: 3.2 mi
Schools provided by the listing agent
- Elementary: Calhoun Elem
- Middle: Glenview Middle
- High: Tl Hanna High
Source: WUMLS. This data may not be complete. We recommend contacting the local school district to confirm school assignments for this home.
Get a cash offer in 3 minutes
Find out how much your home could sell for in as little as 3 minutes with a no-obligation cash offer.
Estimated market value$234,500
Get a cash offer in 3 minutes
Find out how much your home could sell for in as little as 3 minutes with a no-obligation cash offer.
Estimated market value
$234,500


