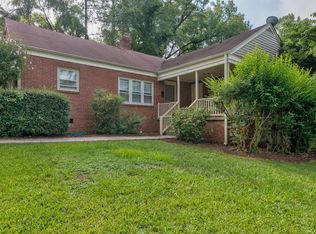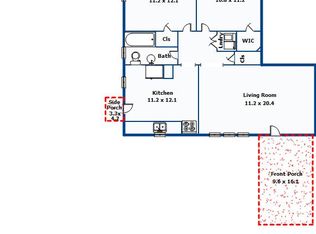Spectacular location, Inside the Beltline, Ranch home, 3 bedroom, 2 full baths, hardwoods, granite countertops, built in bookshelves in family room with large, completely fenced, cleared, landscaped rear yard and storage shed. Gorgeous master suite with whirlpool tub, tile shower, dual vanities & closets. New interior paint, separate laundry room with utility sink. Mins to Cameron Village, Ridgewood, Crabtree Mall, numerous shopping, grocery, retail, restaraunts, entertainment, NCSU, RDU, RTP, I-40, etc.
This property is off market, which means it's not currently listed for sale or rent on Zillow. This may be different from what's available on other websites or public sources.

