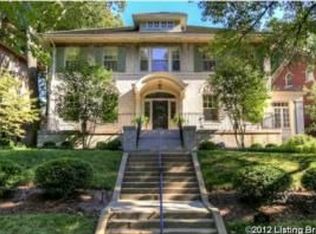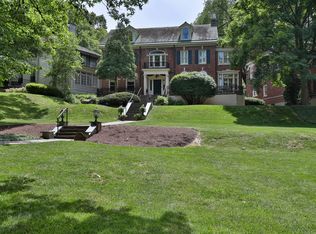All of the amazing workmanship that was customary of the iconic homes built along Cherokee Park in the early 1900's is still present and beautifully preserved here. You'll enjoy views of nature from every window and find serene walks in Cherokee Park, just steps away. The expansive front porch, classic design and striking green tile roof set this lady apart from all others. Upon entering the welcoming foyer, you'll appreciate all the sought after ''good bones''; graceful staircase, fine millwork, original mouldings, original stained glass, beautiful hardwood floors and generous rooms. The current owners have enjoyed and lovingly maintained this three story home for 35 years, making needed updates while carefully maintaining the historic integrity. This home is made for gracious entertaining. The dining room, living room and solarium could easily host huge parties, but also offers comfortable spaces for small gatherings. The kitchen has an abundance of custom cabinetry, stainless appliances and opens to a cozy breakfast room and sitting room. You are sure to enjoy al fresco dining in this park-like backyard, either on the deck or patio that opens off the kitchen. The second and third floors offer 6 spacious bedrooms, a game room and office, all with beautiful views of nature. A true Cherokee Triangle gem.
This property is off market, which means it's not currently listed for sale or rent on Zillow. This may be different from what's available on other websites or public sources.


