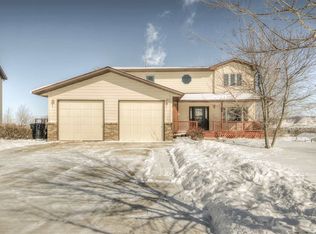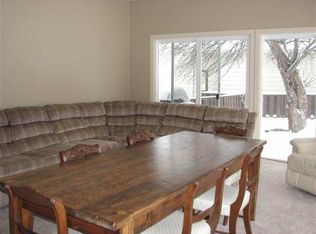Sold for $600,000 on 08/16/24
$600,000
1426 Charles St, Spearfish, SD 57783
5beds
3,490sqft
Site Built
Built in 1997
0.39 Acres Lot
$611,800 Zestimate®
$172/sqft
$4,450 Estimated rent
Home value
$611,800
Estimated sales range
Not available
$4,450/mo
Zestimate® history
Loading...
Owner options
Explore your selling options
What's special
Call or Text Listing Agent - Kari Engen - The Real Estate Center of Spearfish - 605-641-0670 for more information. Beautiful two-story home with 5 bedrooms, 3 1/2 bath, deck, large yard and a 3 stall garage! Get ready to move in and enjoy all the features of this inviting, well maintained home. Enter the home and step into the living room with two bay windows and opens to the dining area perfect for hosting family and friends. The main floor has new luxury vinyl plank flooring, spacious kitchen with breakfast bar and beautiful cabinetry for the home chef. An additional family room off of the kitchen features a fireplace, built in display shelving and access to the large deck to enjoy the large yard and spectacular views. Upstairs are four bedrooms, two baths and the laundry room. The primary bedroom has an ensuite featuring a jet tub, tile shower, dual sinks and a large walk-in closet. Enjoy a morning cup of coffee on the deck off the bedroom. The lower level has an additional bedroom, recreation and living room space plus walks out to the covered patio and gorgeous yard. The backyard features a covered pergola, nice landscaping with curbing, perennials, a garden space and a shed to store all your outdoor tools. The three-stall garage has built in cabinets and is extra deep for a workbench. Buyer is responsible for verifying all information on this MLS document.
Zillow last checked: 8 hours ago
Listing updated: August 16, 2024 at 12:57pm
Listed by:
Kari J Engen,
The Real Estate Center of Spearfish
Bought with:
Jeffery R Christians
Real Broker Spearfish
Source: Mount Rushmore Area AOR,MLS#: 80345
Facts & features
Interior
Bedrooms & bathrooms
- Bedrooms: 5
- Bathrooms: 4
- Full bathrooms: 3
- 1/2 bathrooms: 1
- Main level bathrooms: 1
Primary bedroom
- Description: deck
- Level: Upper
Bedroom 2
- Level: Upper
- Area: 120
- Dimensions: 10 x 12
Bedroom 3
- Level: Upper
- Area: 130
- Dimensions: 10 x 13
Bedroom 4
- Level: Upper
- Area: 130
- Dimensions: 10 x 13
Dining room
- Level: Main
- Area: 144
- Dimensions: 12 x 12
Kitchen
- Level: Main
- Dimensions: 12 x 15
Living room
- Level: Main
- Area: 195
- Dimensions: 15 x 13
Heating
- Natural Gas
Cooling
- Refrig. C/Air
Appliances
- Included: Dishwasher, Refrigerator, Gas Range Oven, Microwave, Range Hood, Washer, Dryer
- Laundry: Upper Level
Features
- Vaulted Ceiling(s), Walk-In Closet(s), Ceiling Fan(s)
- Flooring: Carpet, Vinyl, Laminate
- Windows: Window Coverings
- Basement: Full,Walk-Out Access,Sump Pit
- Number of fireplaces: 1
- Fireplace features: One, Gas Log, Living Room
Interior area
- Total structure area: 3,490
- Total interior livable area: 3,490 sqft
Property
Parking
- Total spaces: 3
- Parking features: Three Car, Attached
- Attached garage spaces: 3
Features
- Levels: Two
- Stories: 2
- Patio & porch: Porch Covered, Covered Patio, Open Deck, Gazebo
- Has view: Yes
Lot
- Size: 0.39 Acres
- Features: Views, Lawn, Rock, Trees, View
Details
- Additional structures: Shed(s)
- Parcel number: 326520010007000
Construction
Type & style
- Home type: SingleFamily
- Property subtype: Site Built
Materials
- Frame
- Foundation: Poured Concrete Fd.
- Roof: Composition
Condition
- Year built: 1997
Community & neighborhood
Location
- Region: Spearfish
Other
Other facts
- Listing terms: Cash,New Loan,FHA,VA Loan
- Road surface type: Paved
Price history
| Date | Event | Price |
|---|---|---|
| 8/16/2024 | Sold | $600,000-4.6%$172/sqft |
Source: | ||
| 7/16/2024 | Contingent | $629,000$180/sqft |
Source: | ||
| 6/20/2024 | Price change | $629,000-3.1%$180/sqft |
Source: | ||
| 5/28/2024 | Listed for sale | $649,000$186/sqft |
Source: | ||
Public tax history
| Year | Property taxes | Tax assessment |
|---|---|---|
| 2025 | $5,943 +4.6% | $563,720 +4.2% |
| 2024 | $5,679 +15.2% | $540,940 +13.1% |
| 2023 | $4,932 +14.7% | $478,230 +18.8% |
Find assessor info on the county website
Neighborhood: 57783
Nearby schools
GreatSchools rating
- NAWest Elementary - 03Grades: 1-2Distance: 0.4 mi
- 6/10Spearfish Middle School - 05Grades: 6-8Distance: 1 mi
- 5/10Spearfish High School - 01Grades: 9-12Distance: 1 mi

Get pre-qualified for a loan
At Zillow Home Loans, we can pre-qualify you in as little as 5 minutes with no impact to your credit score.An equal housing lender. NMLS #10287.


