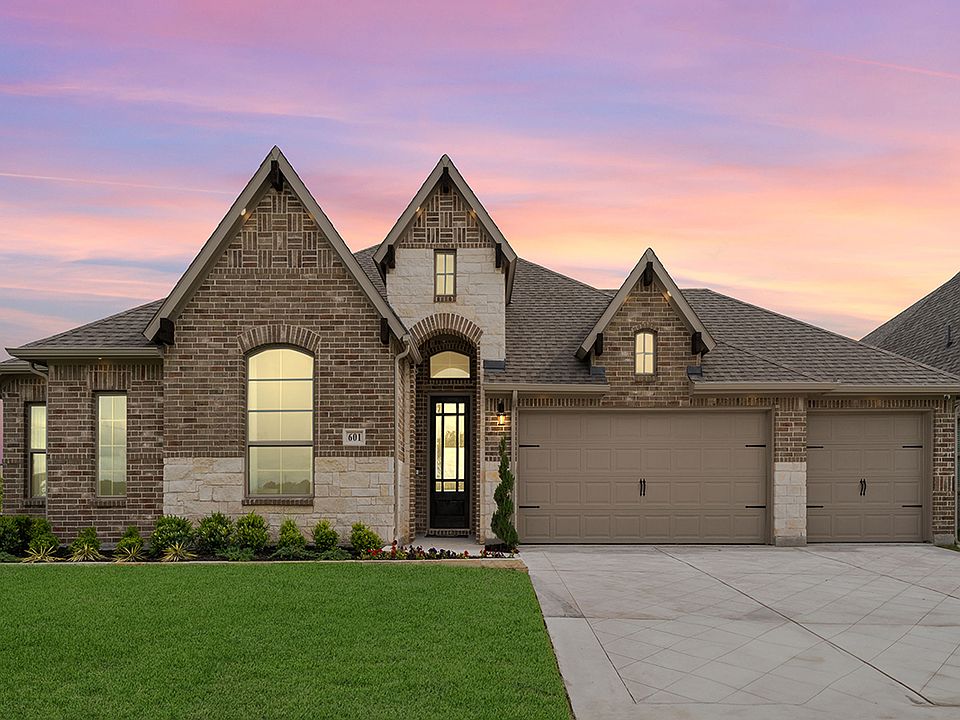MLS# 20916916 - Built by Pacesetter Homes - Jun 2025 completion! ~ 1426 Canadian Lane is a one-story home featuring four bedrooms, three baths, and a gameroom or media room. The family room and gameroom both feature wall-mounted TV plugs for easy flat-screen installation, creating the perfect spaces for entertainment.The deluxe kitchen features painted white cabinets, quartz countertops, a long hex tile backsplash, built-in appliances, a gas cooktop with a pair of pot-and-pan drawers below, and a pull-out trash can drawer for added convenience.The master suite includes an upgraded sitting area, his and hers closets, and a deluxe bath with a garden tub, separate glass-enclosed tile shower, and dual sinks.This home has luxury vinyl plank flooring running throughout the main living areas. Enjoy outdoor living with an extended covered patio, complete with a gas drop for a future grill, perfect for entertaining.Your Pacesetter Home comes equipped with a suite of smart features designed to enhance everyday living.-Ring Video Doorbell-Brillant Smart Home System to control lighting and music-Honeywell Smart T6 Thermostat for energy savings-WiFi-enabled Garage Door-Rainbird Wifi-capable Sprinkler SystemPlus, enjoy added support with White Glove Servicea personalized, post-closing appointment to get all your smart home features connected and ready to use.
New construction
$479,990
1426 Canadian Ln, Van Alstyne, TX 75495
4beds
2,923sqft
Single Family Residence
Built in 2025
7,200 sqft lot
$474,800 Zestimate®
$164/sqft
$50/mo HOA
What's special
Built-in appliancesExtended covered patioQuartz countertopsUpgraded sitting areaHis and hers closetsDeluxe bathLong hex tile backsplash
- 52 days
- on Zillow |
- 87 |
- 5 |
Zillow last checked: 7 hours ago
Listing updated: 11 hours ago
Listed by:
Randol Vick 0719432 817-876-8447,
Randol J. Vick, Broker 817-876-8447
Source: NTREIS,MLS#: 20916916
Travel times
Schedule tour
Select your preferred tour type — either in-person or real-time video tour — then discuss available options with the builder representative you're connected with.
Select a date
Open houses
Facts & features
Interior
Bedrooms & bathrooms
- Bedrooms: 4
- Bathrooms: 2
- Full bathrooms: 2
Primary bedroom
- Level: First
- Dimensions: 13 x 16
Bedroom
- Level: First
- Dimensions: 11 x 12
Bedroom
- Level: First
- Dimensions: 11 x 11
Bedroom
- Level: First
- Dimensions: 11 x 11
Breakfast room nook
- Level: First
- Dimensions: 11 x 10
Game room
- Level: First
- Dimensions: 12 x 15
Kitchen
- Level: First
- Dimensions: 17 x 11
Living room
- Level: First
- Dimensions: 17 x 18
Utility room
- Level: First
- Dimensions: 4 x 4
Heating
- Central, Electric, Fireplace(s), Natural Gas
Cooling
- Central Air, Ceiling Fan(s), Electric, ENERGY STAR Qualified Equipment, Humidity Control, Zoned
Appliances
- Included: Some Gas Appliances, Built-In Gas Range, Built-In Refrigerator, Double Oven, Dishwasher, Gas Cooktop, Disposal, Gas Oven, Gas Range, Gas Water Heater, Microwave, Plumbed For Gas, Tankless Water Heater, Vented Exhaust Fan
- Laundry: Washer Hookup, Electric Dryer Hookup, Laundry in Utility Room
Features
- Double Vanity, Eat-in Kitchen, Granite Counters, High Speed Internet, Kitchen Island, Open Floorplan, Pantry, Smart Home, Vaulted Ceiling(s), Wired for Data, Walk-In Closet(s), Wired for Sound, Air Filtration
- Flooring: Carpet, Ceramic Tile, Hardwood, Luxury Vinyl Plank, Tile, Wood
- Has basement: No
- Has fireplace: No
Interior area
- Total interior livable area: 2,923 sqft
Video & virtual tour
Property
Parking
- Total spaces: 2
- Parking features: Garage Faces Front, Garage, Garage Door Opener, Outside, Tandem
- Attached garage spaces: 2
Features
- Levels: One
- Stories: 1
- Patio & porch: Covered
- Exterior features: Rain Gutters
- Pool features: None
- Fencing: Wood
Lot
- Size: 7,200 sqft
Details
- Parcel number: 1426 Canadian
- Special conditions: Builder Owned
- Other equipment: Air Purifier
Construction
Type & style
- Home type: SingleFamily
- Architectural style: Craftsman,Traditional,Detached
- Property subtype: Single Family Residence
Materials
- Brick, Fiber Cement, Frame, Radiant Barrier, Rock, Stone
- Foundation: Slab
- Roof: Shingle
Condition
- New construction: Yes
- Year built: 2025
Details
- Builder name: Pacesetter Homes Texas
Utilities & green energy
- Sewer: Public Sewer
- Water: Public
- Utilities for property: Electricity Available, Electricity Connected, Natural Gas Available, Sewer Available, Separate Meters, Water Available
Green energy
- Energy efficient items: Appliances, Construction, HVAC, Insulation, Lighting, Rain/Freeze Sensors, Thermostat, Water Heater, Windows
- Indoor air quality: Filtration, Ventilation
- Water conservation: Efficient Hot Water Distribution, Water-Smart Landscaping, Low-Flow Fixtures
Community & HOA
Community
- Features: Trails/Paths, Community Mailbox, Curbs, Sidewalks
- Security: Prewired
- Subdivision: River Ranch
HOA
- Has HOA: Yes
- Services included: All Facilities, Association Management, Maintenance Grounds, Maintenance Structure
- HOA fee: $600 annually
- HOA name: Neighborhood Management
- HOA phone: 972-359-1548
Location
- Region: Van Alstyne
Financial & listing details
- Price per square foot: $164/sqft
- Date on market: 4/26/2025
- Electric utility on property: Yes
About the community
Trails
Fall in love with a new Pacesetter home in River Ranch, the perfect blend of convenience and charm. Located minutes from local dining and boutique shopping in downtown Van Alstyne's historic square, this community is also near major commuter lanes like US 75, providing easy access to even more restaurants and retail in the nearby cities of Anna and McKinney. Families will love the convenience of having the elementary, middle, and junior high schools all within walking distance, making school runs a breeze. Plus, with on-site walking trails, corn hole court, and pavilion with picnic tables, there's something in this community for everyone.
Source: Pacesetter Homes

