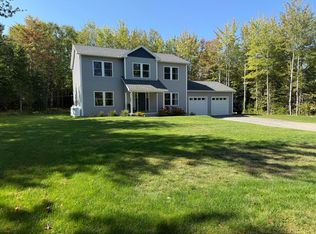What a great home, all on one level and all new, all easy to care for! Fully applianced kitchen with tile floor and island. Large living room open to both sides of home, built-ins and large hallway closet. Lots of windows for light and air circulation. Two bedrooms both with baths. The master suite has a jacuzzi tub, walk-in tiled shower, double vanity and laundry. The 2nd bedroom is bright and sunny! This is a great starter or retirement home. There is a new 24x24 detached garage. This is a must see!
This property is off market, which means it's not currently listed for sale or rent on Zillow. This may be different from what's available on other websites or public sources.
