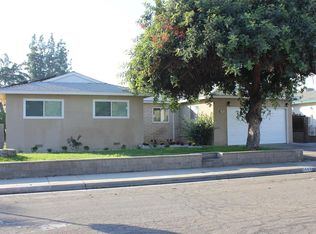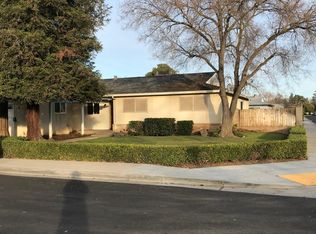Lovely 3 bedroom, 1 3/4 bath, 1427 sq ft home located in award winning Clovis Unified School District. Light and bright in netural colors. Home has both living and family rooms for your enjoyment. Back yard has separate fenced area for garden or pets. Newer carpet, paint, kitchen appliances and roof. Automatic sprinklers in front and back yards. Wheelchair ramp to front door. Call for an appointment to view.
This property is off market, which means it's not currently listed for sale or rent on Zillow. This may be different from what's available on other websites or public sources.


