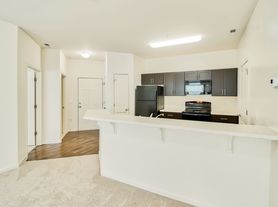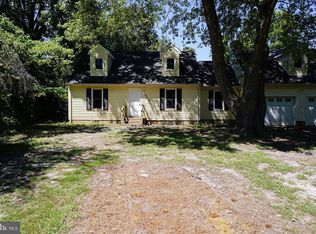Beautiful three bedroom home with large private backyard located on a cul de sac. Close to the hospital and University and easy access to the bypass. This home has an upgraded kitchen. Large master bedroom with en suite.
Tenant pays for all utilities including the water bill and will be responsible for yard maintenance.
House for rent
Accepts Zillow applications
$2,200/mo
1426 Beckford Ct, Salisbury, MD 21804
3beds
1,472sqft
Price may not include required fees and charges.
Single family residence
Available now
Cats, dogs OK
Central air
In unit laundry
Attached garage parking
Forced air, fireplace
What's special
Large private backyardLarge master bedroomUpgraded kitchenEn suiteCul de sac
- 1 day |
- -- |
- -- |
Travel times
Facts & features
Interior
Bedrooms & bathrooms
- Bedrooms: 3
- Bathrooms: 2
- Full bathrooms: 2
Rooms
- Room types: Master Bath
Heating
- Forced Air, Fireplace
Cooling
- Central Air
Appliances
- Included: Dishwasher, Dryer, Freezer, Microwave, Oven, Refrigerator, Washer
- Laundry: In Unit
Features
- Storage
- Flooring: Carpet, Hardwood, Tile
- Has fireplace: Yes
Interior area
- Total interior livable area: 1,472 sqft
Property
Parking
- Parking features: Attached, Off Street
- Has attached garage: Yes
- Details: Contact manager
Features
- Exterior features: Heating system: Forced Air, No Utilities included in rent, Water not included in rent, sidewalks, stainless appliances, street lamps, upgraded kitchen
Details
- Parcel number: 08044457
Construction
Type & style
- Home type: SingleFamily
- Property subtype: Single Family Residence
Community & HOA
Location
- Region: Salisbury
Financial & listing details
- Lease term: 1 Year
Price history
| Date | Event | Price |
|---|---|---|
| 10/12/2025 | Listed for rent | $2,200+37.5%$1/sqft |
Source: Zillow Rentals | ||
| 10/31/2022 | Sold | $285,000+1.8%$194/sqft |
Source: Public Record | ||
| 8/9/2022 | Contingent | $279,900$190/sqft |
Source: | ||
| 8/1/2022 | Listed for sale | $279,900+30.2%$190/sqft |
Source: | ||
| 5/20/2020 | Listing removed | $1,600$1/sqft |
Source: Whitehead Rental Management, Inc. | ||

