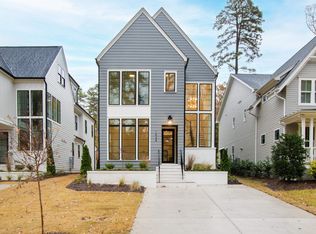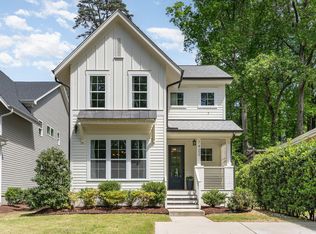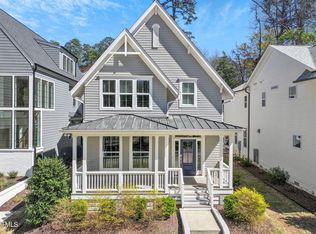Sold for $1,340,024
$1,340,024
1426 Banbury Rd, Raleigh, NC 27607
5beds
3,173sqft
Single Family Residence, Residential
Built in 2023
5,662.8 Square Feet Lot
$1,374,900 Zestimate®
$422/sqft
$4,853 Estimated rent
Home value
$1,374,900
$1.29M - $1.47M
$4,853/mo
Zestimate® history
Loading...
Owner options
Explore your selling options
What's special
Welcome to 1424 and 1426 Banbury Rd with views overlooking Beaver Dam Park. These two gorgeous homes are built by Hayes Barton Homes. Drawn by Raleigh Architects, Frazier Home Design, these plans are well thought out. Both plans feature a stunning entry foyer abundant with glass and lighting, first floor bedroom with full bath, large and open kitchen/dining and family rooms. Separating the family room from the large screen porch are three sliding glass doors. A great touch and perfect for entertaining. Upstairs, features a spacious owners suite with glamour bath, laundry room, two guest bedrooms that share a "buddy bath". The spacious third floor combines a bonus room and 5th guest bedroom with full bath, plus unheated mechanical/storage. Village District, Ridgewood Shopping, Whole Foods, Jaycee park, all at your fingertips. Easy access to downtown and all Raleigh has to offer.
Zillow last checked: 8 hours ago
Listing updated: October 27, 2025 at 07:49pm
Listed by:
Chad Ross 919-270-5149,
Hodge & Kittrell Sotheby's Int
Bought with:
Anna Ball Hodge, 258249
Hodge & Kittrell Sotheby's Int
Source: Doorify MLS,MLS#: 2498969
Facts & features
Interior
Bedrooms & bathrooms
- Bedrooms: 5
- Bathrooms: 4
- Full bathrooms: 4
Heating
- Electric, Natural Gas, Zoned
Cooling
- Zoned
Appliances
- Laundry: Laundry Room, Upper Level
Features
- Eat-in Kitchen, Entrance Foyer, High Ceilings, Separate Shower
- Flooring: Carpet
- Basement: Crawl Space
- Number of fireplaces: 2
- Fireplace features: Family Room, Outside
Interior area
- Total structure area: 3,173
- Total interior livable area: 3,173 sqft
- Finished area above ground: 3,173
- Finished area below ground: 0
Property
Parking
- Parking features: Garage Faces Front, Parking Pad
Features
- Levels: Two
- Stories: 2
- Patio & porch: Patio, Porch, Screened
- Has view: Yes
Lot
- Size: 5,662 sqft
- Dimensions: 39 x 138 x 40 x 133
- Features: Landscaped
Details
- Parcel number: 0794699001
- Zoning: R6
- Special conditions: Seller Licensed Real Estate Professional
Construction
Type & style
- Home type: SingleFamily
- Architectural style: Modern, Traditional
- Property subtype: Single Family Residence, Residential
Materials
- Fiber Cement
Condition
- New construction: Yes
- Year built: 2023
Utilities & green energy
- Sewer: Public Sewer
- Water: Public
Community & neighborhood
Location
- Region: Raleigh
- Subdivision: Sunset Hills
HOA & financial
HOA
- Has HOA: No
- Services included: Unknown
Price history
| Date | Event | Price |
|---|---|---|
| 12/8/2023 | Listing removed | -- |
Source: BURMLS #2498969 Report a problem | ||
| 12/1/2023 | Pending sale | $1,325,000-1.1%$418/sqft |
Source: BURMLS #2498969 Report a problem | ||
| 11/17/2023 | Sold | $1,340,024+1.1%$422/sqft |
Source: | ||
| 6/21/2023 | Pending sale | $1,325,000$418/sqft |
Source: | ||
| 3/10/2023 | Listed for sale | $1,325,000$418/sqft |
Source: | ||
Public tax history
| Year | Property taxes | Tax assessment |
|---|---|---|
| 2025 | $11,690 +0.4% | $1,338,127 |
| 2024 | $11,642 +419.1% | $1,338,127 +459.3% |
| 2023 | $2,243 | $239,250 |
Find assessor info on the county website
Neighborhood: Wade
Nearby schools
GreatSchools rating
- 7/10Lacy ElementaryGrades: PK-5Distance: 0.7 mi
- 6/10Martin MiddleGrades: 6-8Distance: 0.8 mi
- 7/10Needham Broughton HighGrades: 9-12Distance: 1.7 mi
Schools provided by the listing agent
- Elementary: Wake County Schools
- Middle: Wake County Schools
- High: Wake County Schools
Source: Doorify MLS. This data may not be complete. We recommend contacting the local school district to confirm school assignments for this home.
Get a cash offer in 3 minutes
Find out how much your home could sell for in as little as 3 minutes with a no-obligation cash offer.
Estimated market value$1,374,900
Get a cash offer in 3 minutes
Find out how much your home could sell for in as little as 3 minutes with a no-obligation cash offer.
Estimated market value
$1,374,900


