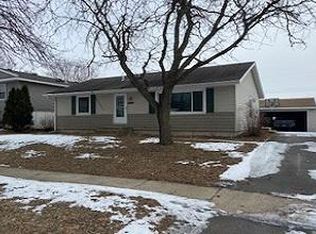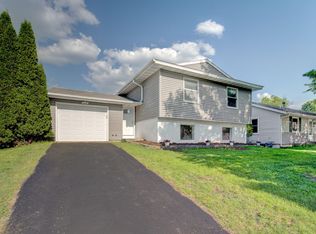Closed
$247,000
1426 5th Ave SW, Rochester, MN 55902
3beds
2,080sqft
Single Family Residence
Built in 1975
6,969.6 Square Feet Lot
$277,600 Zestimate®
$119/sqft
$2,017 Estimated rent
Home value
$277,600
$258,000 - $297,000
$2,017/mo
Zestimate® history
Loading...
Owner options
Explore your selling options
What's special
Move-in ready ranch with all 3 bedrooms on the main floor! Large 2-car detached garage, fully-finished basement with a huge family room adding tons of extra living space. 2 baths, updated flooring in the living room, dining area walks out to backyard! Home sold as is; home is lender-owned. US Bank National Association makes no representation or warranties.
Zillow last checked: 8 hours ago
Listing updated: March 14, 2025 at 09:20am
Listed by:
Chad Carpenter 507-259-6250,
Elcor Realty of Rochester Inc.
Bought with:
Connor Misch
Coldwell Banker Realty
Source: NorthstarMLS as distributed by MLS GRID,MLS#: 6656369
Facts & features
Interior
Bedrooms & bathrooms
- Bedrooms: 3
- Bathrooms: 2
- Full bathrooms: 1
- 3/4 bathrooms: 1
Bedroom 1
- Level: Main
Bedroom 2
- Level: Main
Bedroom 3
- Level: Main
Bathroom
- Level: Main
Bathroom
- Level: Lower
Den
- Level: Lower
Dining room
- Level: Main
Family room
- Level: Lower
Kitchen
- Level: Main
Laundry
- Level: Lower
Living room
- Level: Main
Heating
- Forced Air
Cooling
- Central Air
Features
- Basement: Finished,Full
- Has fireplace: No
Interior area
- Total structure area: 2,080
- Total interior livable area: 2,080 sqft
- Finished area above ground: 1,040
- Finished area below ground: 944
Property
Parking
- Total spaces: 2
- Parking features: Detached, Concrete
- Garage spaces: 2
Accessibility
- Accessibility features: None
Features
- Levels: One
- Stories: 1
- Patio & porch: Patio
Lot
- Size: 6,969 sqft
- Dimensions: 60 x 115
Details
- Foundation area: 1040
- Parcel number: 641124023079
- Zoning description: Residential-Single Family
- Special conditions: Real Estate Owned
Construction
Type & style
- Home type: SingleFamily
- Property subtype: Single Family Residence
Materials
- Steel Siding
Condition
- Age of Property: 50
- New construction: No
- Year built: 1975
Utilities & green energy
- Gas: Natural Gas
- Sewer: City Sewer/Connected
- Water: City Water/Connected
Community & neighborhood
Location
- Region: Rochester
- Subdivision: Toogood Meadows Sub
HOA & financial
HOA
- Has HOA: No
Price history
| Date | Event | Price |
|---|---|---|
| 3/14/2025 | Sold | $247,000+34.4%$119/sqft |
Source: | ||
| 7/16/2024 | Sold | $183,750-25.6%$88/sqft |
Source: Public Record Report a problem | ||
| 11/30/2022 | Sold | $247,000-1.2%$119/sqft |
Source: | ||
| 10/30/2022 | Pending sale | $249,900$120/sqft |
Source: | ||
| 10/22/2022 | Price change | $249,900-1.6%$120/sqft |
Source: | ||
Public tax history
| Year | Property taxes | Tax assessment |
|---|---|---|
| 2024 | $3,070 | $229,800 -5% |
| 2023 | -- | $241,800 +8.4% |
| 2022 | $2,532 +8.4% | $223,100 +23% |
Find assessor info on the county website
Neighborhood: 55902
Nearby schools
GreatSchools rating
- 3/10Franklin Elementary SchoolGrades: PK-5Distance: 1.1 mi
- 9/10Mayo Senior High SchoolGrades: 8-12Distance: 1.2 mi
- 4/10Willow Creek Middle SchoolGrades: 6-8Distance: 1.8 mi
Schools provided by the listing agent
- Elementary: Ben Franklin
- Middle: Willow Creek
- High: Mayo
Source: NorthstarMLS as distributed by MLS GRID. This data may not be complete. We recommend contacting the local school district to confirm school assignments for this home.
Get a cash offer in 3 minutes
Find out how much your home could sell for in as little as 3 minutes with a no-obligation cash offer.
Estimated market value$277,600
Get a cash offer in 3 minutes
Find out how much your home could sell for in as little as 3 minutes with a no-obligation cash offer.
Estimated market value
$277,600

