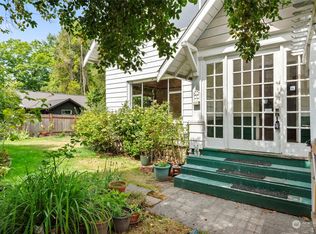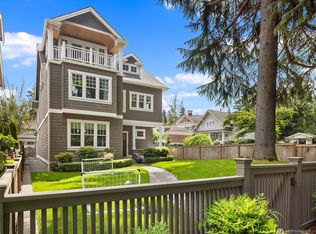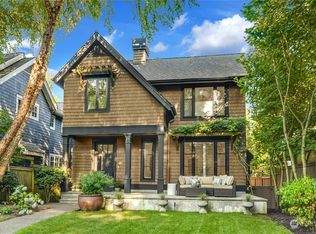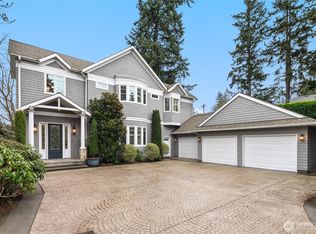Sold
Listed by:
Mary P. Snyder,
COMPASS,
Bob Bennion,
COMPASS
Bought with: Coldwell Banker Bain
$1,350,000
1426 37th Avenue E, Seattle, WA 98112
2beds
1,038sqft
Single Family Residence
Built in 1918
3,959.6 Square Feet Lot
$1,257,900 Zestimate®
$1,301/sqft
$3,315 Estimated rent
Home value
$1,257,900
$1.20M - $1.32M
$3,315/mo
Zestimate® history
Loading...
Owner options
Explore your selling options
What's special
Step into a world where old-world charm and modernity coexist in a captivating cottage located in Madison Park. Inside you'll be greeted by a welcoming living room with a wood-burning fireplace. The kitchen features stainless steel appliances and opens up to the rustic chic farmhouse-style dining room. Easy indoor-outdoor flow, with doors on either side opening to the front yard and back patio. Don’t miss the home office, revealed behind a stylish sliding barn door. Step outside to find a spacious patio, which invites you to create your dream garden or dine al fresco! Full bath; laundry room; gated driveway with off-street parking. With its authentic character and thoughtful updates, this Madison Park gem is a dream come true!
Zillow last checked: 8 hours ago
Listing updated: July 24, 2023 at 07:46pm
Listed by:
Mary P. Snyder,
COMPASS,
Bob Bennion,
COMPASS
Bought with:
Chris Sudore, 95633
Coldwell Banker Bain
Source: NWMLS,MLS#: 2078227
Facts & features
Interior
Bedrooms & bathrooms
- Bedrooms: 2
- Bathrooms: 1
- Full bathrooms: 1
- Main level bedrooms: 2
Primary bedroom
- Level: Main
Bedroom
- Level: Main
Bathroom full
- Level: Main
Den office
- Level: Main
Dining room
- Level: Main
Entry hall
- Level: Main
Kitchen without eating space
- Level: Main
Living room
- Level: Main
Utility room
- Level: Main
Heating
- Fireplace(s), Baseboard
Cooling
- None
Appliances
- Included: Dishwasher_, Dryer, Microwave_, Refrigerator_, SeeRemarks_, StoveRange_, Washer, Dishwasher, Microwave, Refrigerator, See Remarks, StoveRange, Water Heater: Electric, Water Heater Location: Main
Features
- Dining Room
- Flooring: Ceramic Tile, Concrete, Hardwood, Carpet
- Doors: French Doors
- Windows: Skylight(s)
- Basement: None
- Number of fireplaces: 1
- Fireplace features: Wood Burning, Main Level: 1, Fireplace
Interior area
- Total structure area: 1,038
- Total interior livable area: 1,038 sqft
Property
Parking
- Parking features: Off Street
Features
- Levels: One
- Stories: 1
- Entry location: Main
- Patio & porch: Ceramic Tile, Concrete, Hardwood, Wall to Wall Carpet, Dining Room, French Doors, Skylight(s), Vaulted Ceiling(s), Fireplace, Water Heater
- Has view: Yes
- View description: Golf Course, Territorial
Lot
- Size: 3,959 sqft
- Features: Paved, Secluded, Sidewalk, Cable TV, Fenced-Partially, High Speed Internet, Patio
- Topography: Level
- Residential vegetation: Fruit Trees, Garden Space
Details
- Parcel number: 5316100365
- Special conditions: Standard
Construction
Type & style
- Home type: SingleFamily
- Property subtype: Single Family Residence
Materials
- Wood Siding
- Foundation: Slab
- Roof: Metal
Condition
- Year built: 1918
- Major remodel year: 1918
Utilities & green energy
- Sewer: Sewer Connected
- Water: Public
Community & neighborhood
Location
- Region: Seattle
- Subdivision: Madison Park
Other
Other facts
- Listing terms: Cash Out,Conventional
- Cumulative days on market: 681 days
Price history
| Date | Event | Price |
|---|---|---|
| 7/24/2023 | Sold | $1,350,000$1,301/sqft |
Source: | ||
| 7/18/2023 | Pending sale | $1,350,000$1,301/sqft |
Source: | ||
| 7/15/2023 | Listed for sale | $1,350,000$1,301/sqft |
Source: | ||
| 6/17/2023 | Pending sale | $1,350,000$1,301/sqft |
Source: | ||
| 6/8/2023 | Listed for sale | $1,350,000+28.6%$1,301/sqft |
Source: | ||
Public tax history
| Year | Property taxes | Tax assessment |
|---|---|---|
| 2024 | $10,751 +5.8% | $1,105,000 +4% |
| 2023 | $10,167 -0.1% | $1,063,000 -10.7% |
| 2022 | $10,182 +13.1% | $1,191,000 +23.4% |
Find assessor info on the county website
Neighborhood: Madison Park
Nearby schools
GreatSchools rating
- 7/10McGilvra Elementary SchoolGrades: K-5Distance: 0.2 mi
- 7/10Edmonds S. Meany Middle SchoolGrades: 6-8Distance: 1.1 mi
- 8/10Garfield High SchoolGrades: 9-12Distance: 2 mi

Get pre-qualified for a loan
At Zillow Home Loans, we can pre-qualify you in as little as 5 minutes with no impact to your credit score.An equal housing lender. NMLS #10287.
Sell for more on Zillow
Get a free Zillow Showcase℠ listing and you could sell for .
$1,257,900
2% more+ $25,158
With Zillow Showcase(estimated)
$1,283,058


