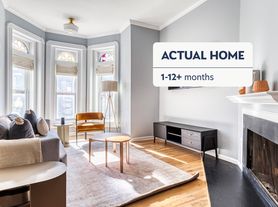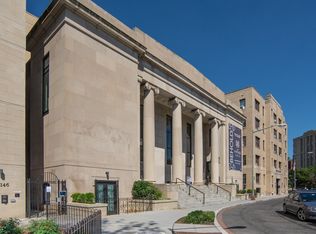Don't miss out on the perfect unit to call home in the center of it all! Less than a mile from the Dupont (red line) Metro, this home offers flexibility for commuters with WMATA lines nearly at your front door. Enjoy the renovated kitchen and bathroom. This home is furnished, making it easy if you are moving to DC or just here for a short while! Perfect counter/bar top for eating and having friends over. With bright windows, this home does not lack in natural light, complemented by the beautiful wood floors. This building offers residential on the top floor (elevator and stair access). With only a few units in the building, this can easily be transformed into your personal escape. Less than a mile radius of coffee, bakeries, shops, dry cleaning and so much more. Pets will be considered on a case-by-case basis.
Apartment for rent
$2,000/mo
1426 21st St NW APT 407, Washington, DC 20036
Studio
340sqft
Price may not include required fees and charges.
Apartment
Available Thu Jan 1 2026
No pets
Central air, electric
Common area laundry
On street parking
Electric, central
What's special
Renovated kitchenBright windowsBeautiful wood floors
- 7 days |
- -- |
- -- |
Zillow last checked: 8 hours ago
Listing updated: December 04, 2025 at 10:22am
District law requires that a housing provider state that the housing provider will not refuse to rent a rental unit to a person because the person will provide the rental payment, in whole or in part, through a voucher for rental housing assistance provided by the District or federal government.
Travel times
Looking to buy when your lease ends?
Consider a first-time homebuyer savings account designed to grow your down payment with up to a 6% match & a competitive APY.
Facts & features
Interior
Bedrooms & bathrooms
- Bedrooms: 0
- Bathrooms: 1
- Full bathrooms: 1
Heating
- Electric, Central
Cooling
- Central Air, Electric
Appliances
- Included: Disposal, Refrigerator, Stove
- Laundry: Common Area, Shared
Features
- Breakfast Area, Combination Dining/Living, Combination Kitchen/Dining, Efficiency, Elevator, Flat, Open Floorplan
- Flooring: Hardwood
Interior area
- Total interior livable area: 340 sqft
Property
Parking
- Parking features: On Street
- Details: Contact manager
Features
- Exterior features: Contact manager
Details
- Parcel number: 00682061
Construction
Type & style
- Home type: Apartment
- Property subtype: Apartment
Condition
- Year built: 1908
Building
Management
- Pets allowed: No
Community & HOA
Location
- Region: Washington
Financial & listing details
- Lease term: Contact For Details
Price history
| Date | Event | Price |
|---|---|---|
| 11/28/2025 | Listed for rent | $2,000-9.1%$6/sqft |
Source: Bright MLS #DCDC2233110 | ||
| 8/19/2025 | Listing removed | $2,200$6/sqft |
Source: Bright MLS #DCDC2211812 | ||
| 8/11/2025 | Price change | $2,200-2.2%$6/sqft |
Source: Bright MLS #DCDC2211812 | ||
| 7/25/2025 | Listed for rent | $2,250+2.3%$7/sqft |
Source: Bright MLS #DCDC2211812 | ||
| 8/14/2024 | Listing removed | -- |
Source: Bright MLS #DCDC2138076 | ||
Neighborhood: Dupont Circle
There are 2 available units in this apartment building

