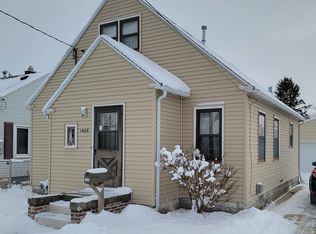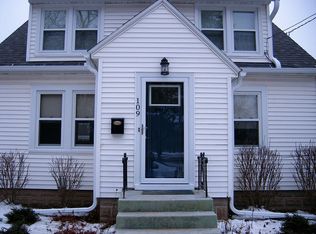Many updates in this spacious home. Windows, maintenance free deck, siding, doors, and roof in 2005. Central air and furnace in 2007. Refrigerator and stove in 2002. Large family room added in 1992. This room is great and offers a gas fireplace with mantel, vaulted ceilings and ceiling fan. 24x28 garage insulated. Main floor laundry is an added bonus. Walking distance to park.
This property is off market, which means it's not currently listed for sale or rent on Zillow. This may be different from what's available on other websites or public sources.

