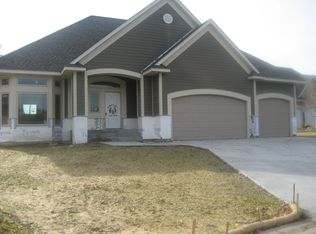Closed
$1,300,000
14259 Trace Ridge Rd, Wayzata, MN 55391
5beds
6,047sqft
Single Family Residence
Built in 2005
0.37 Acres Lot
$1,309,100 Zestimate®
$215/sqft
$8,539 Estimated rent
Home value
$1,309,100
$1.20M - $1.43M
$8,539/mo
Zestimate® history
Loading...
Owner options
Explore your selling options
What's special
Step into opulence! There are so many lavish details in this stately 5 bedroom home, starting with the coffered ceilings, crown molding, and the gorgeous espresso toned wood flooring throughout the main floor. The gourmet kitchen is a chef's delight, featuring SS Viking appliances, quartzite countertops with a massive island to entertain at and a butler’s pantry. Spoil yourself in the primary suite with its stylish soaking tub and an incredible walk-in steam shower. Step into a dream come true with an extravagant walk-in closet so spacious, you might just lose yourself in it! This luxurious retreat offers ample storage, customized shelving, and endless space for your wardrobe, shoes, and accessories. Whether you're a fashion enthusiast or simply enjoy organized elegance, this closet will elevate your daily routine into an indulgent experience. Entertaining in the lower level will be splendid, with the wet bar, posh wine cellar, your own home theater and game room. Another great feature of this house is the two laundry rooms. The 4 car garage boasts in-floor radiant heat and 2 separate upper and lower home entrances. This gem is in a prime location, just waiting for you to call it home! Book your tour.
Zillow last checked: 8 hours ago
Listing updated: May 06, 2025 at 08:06am
Listed by:
Cody J Anderson 612-242-5752,
RE/MAX Results
Bought with:
Karan Raj Jain
Keller Williams Premier Realty Lake Minnetonka
Source: NorthstarMLS as distributed by MLS GRID,MLS#: 6634712
Facts & features
Interior
Bedrooms & bathrooms
- Bedrooms: 5
- Bathrooms: 5
- Full bathrooms: 2
- 3/4 bathrooms: 2
- 1/2 bathrooms: 1
Bedroom 1
- Level: Main
- Area: 242 Square Feet
- Dimensions: 22x11
Bedroom 2
- Level: Main
- Area: 240 Square Feet
- Dimensions: 16x15
Bedroom 3
- Level: Lower
- Area: 240 Square Feet
- Dimensions: 16x15
Bedroom 4
- Level: Lower
- Area: 225 Square Feet
- Dimensions: 15x15
Bedroom 5
- Level: Lower
- Area: 143 Square Feet
- Dimensions: 13x11
Other
- Level: Lower
- Area: 120 Square Feet
- Dimensions: 12x10
Deck
- Level: Main
- Area: 250 Square Feet
- Dimensions: 25x10
Dining room
- Level: Main
- Area: 750 Square Feet
- Dimensions: 50x15
Family room
- Level: Main
- Area: 360 Square Feet
- Dimensions: 18x20
Kitchen
- Level: Main
- Area: 221 Square Feet
- Dimensions: 17x13
Living room
- Level: Main
- Area: 374 Square Feet
- Dimensions: 22x17
Media room
- Level: Lower
- Area: 750 Square Feet
- Dimensions: 30x25
Recreation room
- Level: Upper
- Area: 500 Square Feet
- Dimensions: 25x20
Other
- Level: Lower
- Area: 90 Square Feet
- Dimensions: 15x6
Heating
- Forced Air, Hot Water, Radiant Floor, Radiant
Cooling
- Central Air, Zoned
Appliances
- Included: Air-To-Air Exchanger, Dishwasher, Disposal, Dryer, Exhaust Fan, Humidifier, Gas Water Heater, Water Osmosis System, Microwave, Range, Refrigerator, Stainless Steel Appliance(s), Washer, Water Softener Owned
Features
- Basement: Daylight,8 ft+ Pour,Egress Window(s),Finished,Full,Sump Pump,Walk-Out Access
- Number of fireplaces: 1
- Fireplace features: Gas
Interior area
- Total structure area: 6,047
- Total interior livable area: 6,047 sqft
- Finished area above ground: 3,315
- Finished area below ground: 2,637
Property
Parking
- Total spaces: 4
- Parking features: Attached, Concrete, Garage, Garage Door Opener, Heated Garage, Insulated Garage, Multiple Garages, Tuckunder Garage
- Attached garage spaces: 4
- Has uncovered spaces: Yes
- Details: Garage Dimensions (31x23 34x24), Garage Door Height (8), Garage Door Width (9)
Accessibility
- Accessibility features: None
Features
- Levels: One
- Stories: 1
- Patio & porch: Composite Decking, Front Porch
- Pool features: None
- Fencing: None
Lot
- Size: 0.37 Acres
- Features: Many Trees
Details
- Foundation area: 2732
- Parcel number: 1511722220036
- Zoning description: Residential-Single Family
Construction
Type & style
- Home type: SingleFamily
- Property subtype: Single Family Residence
Materials
- Brick/Stone, Fiber Cement
- Roof: Age Over 8 Years,Asphalt,Pitched
Condition
- Age of Property: 20
- New construction: No
- Year built: 2005
Utilities & green energy
- Electric: Circuit Breakers
- Gas: Natural Gas
- Sewer: City Sewer/Connected
- Water: City Water/Connected
Community & neighborhood
Location
- Region: Wayzata
- Subdivision: Stone Trace
HOA & financial
HOA
- Has HOA: Yes
- HOA fee: $780 annually
- Services included: Other
- Association name: Stonetrace Association/Community Assc. Group
- Association phone: 612-916-1677
Price history
| Date | Event | Price |
|---|---|---|
| 2/18/2025 | Sold | $1,300,000$215/sqft |
Source: | ||
| 1/27/2025 | Pending sale | $1,300,000$215/sqft |
Source: | ||
| 11/25/2024 | Listed for sale | $1,300,000-7.1%$215/sqft |
Source: | ||
| 11/13/2024 | Listing removed | $1,399,900$232/sqft |
Source: | ||
| 10/25/2024 | Price change | $1,399,900-3.4%$232/sqft |
Source: | ||
Public tax history
| Year | Property taxes | Tax assessment |
|---|---|---|
| 2025 | $18,212 +6.7% | $1,328,800 +1.6% |
| 2024 | $17,072 +7.7% | $1,307,600 +2.7% |
| 2023 | $15,848 +2.4% | $1,273,800 +6% |
Find assessor info on the county website
Neighborhood: 55391
Nearby schools
GreatSchools rating
- 1/10Eisenhower Elementary SchoolGrades: PK-6Distance: 2.5 mi
- 5/10Hopkins North Junior High SchoolGrades: 7-9Distance: 2.3 mi
- 8/10Hopkins Senior High SchoolGrades: 10-12Distance: 2.5 mi
Get a cash offer in 3 minutes
Find out how much your home could sell for in as little as 3 minutes with a no-obligation cash offer.
Estimated market value
$1,309,100
Get a cash offer in 3 minutes
Find out how much your home could sell for in as little as 3 minutes with a no-obligation cash offer.
Estimated market value
$1,309,100
